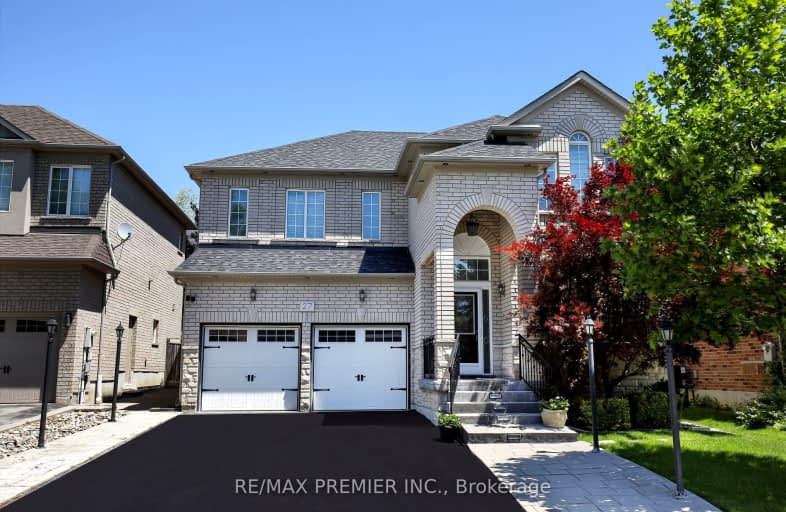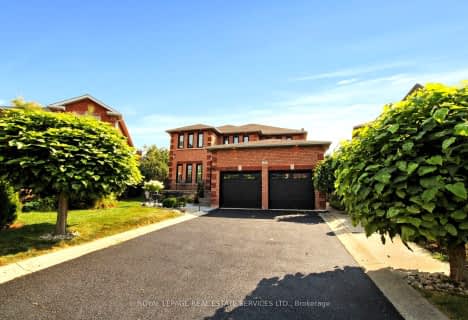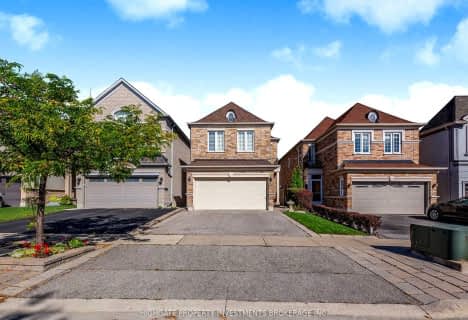Car-Dependent
- Most errands require a car.
Some Transit
- Most errands require a car.
Somewhat Bikeable
- Most errands require a car.

École élémentaire La Fontaine
Elementary: PublicLorna Jackson Public School
Elementary: PublicElder's Mills Public School
Elementary: PublicSt Andrew Catholic Elementary School
Elementary: CatholicSt Padre Pio Catholic Elementary School
Elementary: CatholicSt Stephen Catholic Elementary School
Elementary: CatholicWoodbridge College
Secondary: PublicTommy Douglas Secondary School
Secondary: PublicHoly Cross Catholic Academy High School
Secondary: CatholicFather Bressani Catholic High School
Secondary: CatholicSt Jean de Brebeuf Catholic High School
Secondary: CatholicEmily Carr Secondary School
Secondary: Public-
Humber Valley Parkette
282 Napa Valley Ave, Vaughan ON 0.55km -
Summerlea Park
2 Arcot Blvd, Toronto ON M9W 2N6 11.42km -
Rosedale North Park
350 Atkinson Ave, Vaughan ON 13.96km
-
Scotiabank
9333 Weston Rd (Rutherford Rd), Vaughan ON L4H 3G8 5.14km -
RBC Royal Bank
6140 Hwy 7, Woodbridge ON L4H 0R2 5.26km -
TD Bank Financial Group
3978 Cottrelle Blvd, Brampton ON L6P 2R1 5.14km
- 4 bath
- 5 bed
- 2500 sqft
129 Sonoma Boulevard, Vaughan, Ontario • L4H 1N8 • Sonoma Heights














