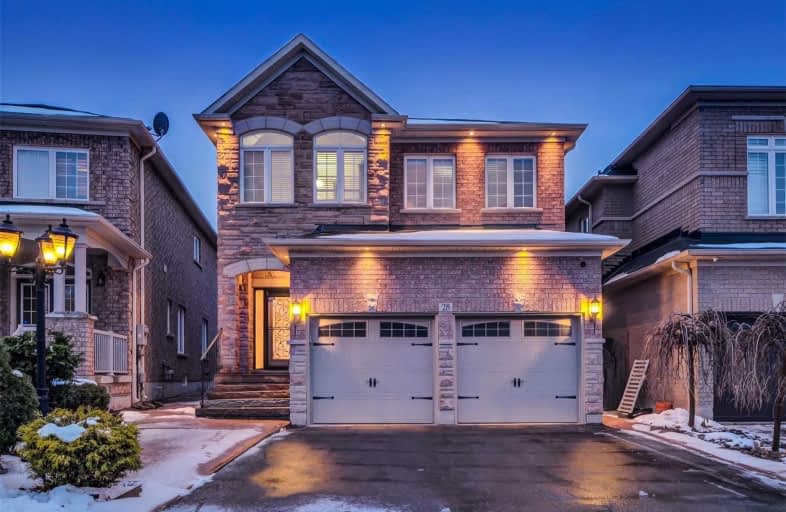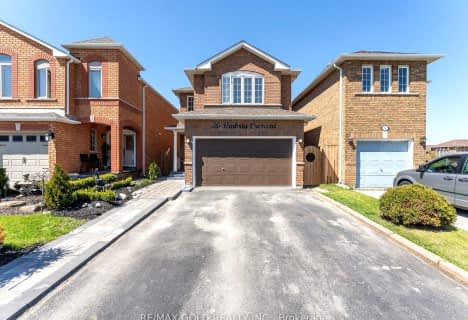
St Peter Catholic Elementary School
Elementary: Catholic
2.00 km
San Marco Catholic Elementary School
Elementary: Catholic
0.50 km
St Clement Catholic Elementary School
Elementary: Catholic
1.33 km
St Angela Merici Catholic Elementary School
Elementary: Catholic
0.78 km
Our Lady of Fatima Catholic Elementary School
Elementary: Catholic
2.29 km
Elder's Mills Public School
Elementary: Public
2.14 km
Woodbridge College
Secondary: Public
3.28 km
Holy Cross Catholic Academy High School
Secondary: Catholic
2.98 km
North Albion Collegiate Institute
Secondary: Public
5.94 km
Father Bressani Catholic High School
Secondary: Catholic
4.39 km
Emily Carr Secondary School
Secondary: Public
3.17 km
Castlebrooke SS Secondary School
Secondary: Public
4.90 km







