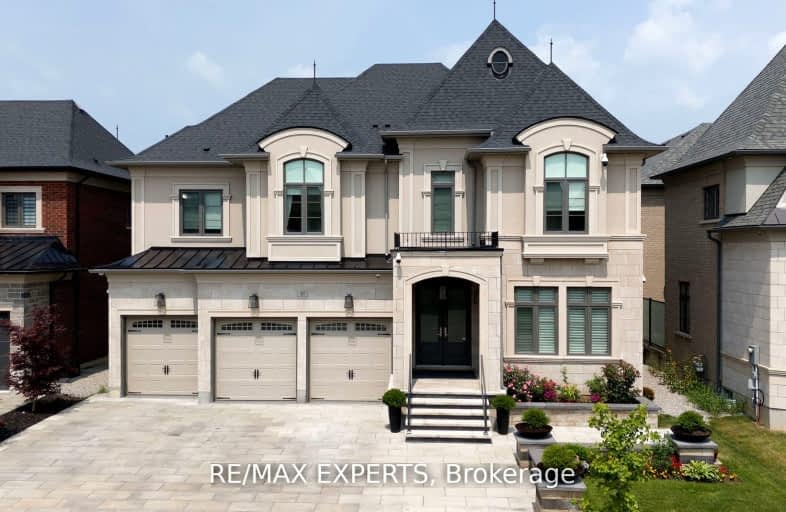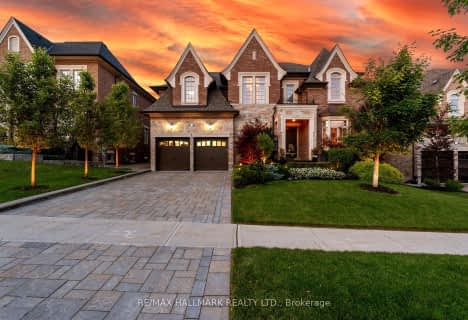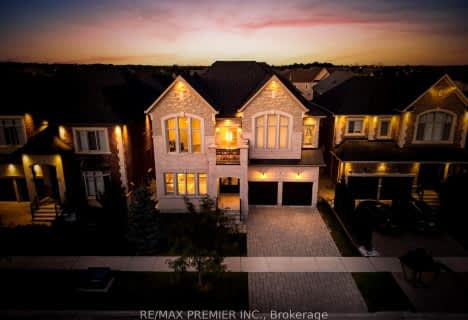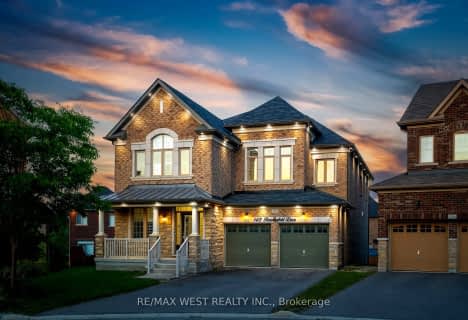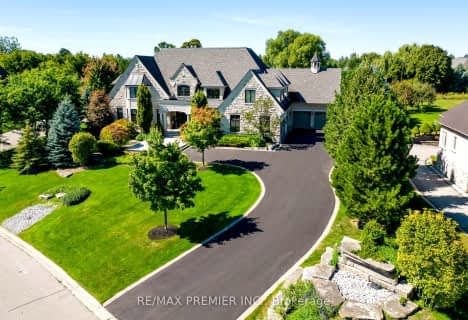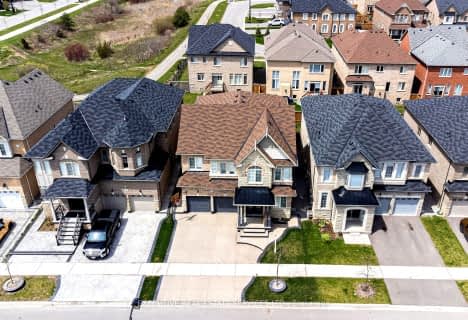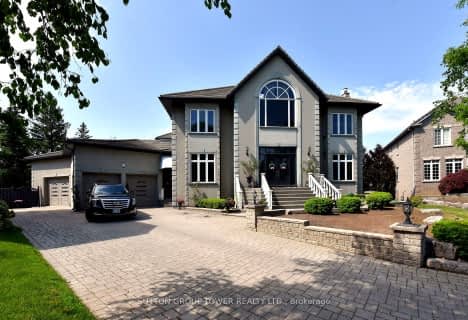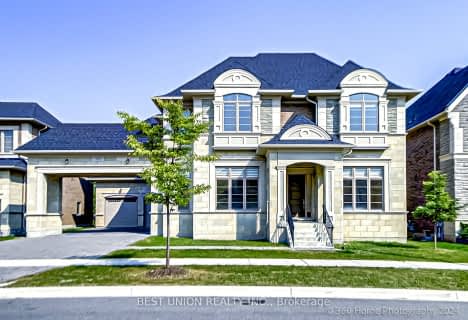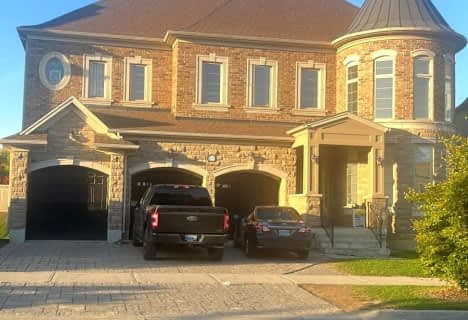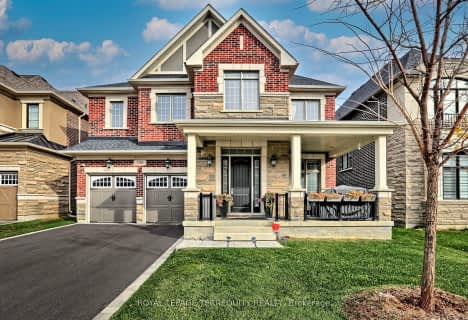Car-Dependent
- Almost all errands require a car.
Minimal Transit
- Almost all errands require a car.
Somewhat Bikeable
- Almost all errands require a car.

Pope Francis Catholic Elementary School
Elementary: CatholicÉcole élémentaire La Fontaine
Elementary: PublicLorna Jackson Public School
Elementary: PublicKleinburg Public School
Elementary: PublicSt Padre Pio Catholic Elementary School
Elementary: CatholicSt Stephen Catholic Elementary School
Elementary: CatholicWoodbridge College
Secondary: PublicTommy Douglas Secondary School
Secondary: PublicHoly Cross Catholic Academy High School
Secondary: CatholicCardinal Ambrozic Catholic Secondary School
Secondary: CatholicEmily Carr Secondary School
Secondary: PublicCastlebrooke SS Secondary School
Secondary: Public-
Chinguacousy Park
Central Park Dr (at Queen St. E), Brampton ON L6S 6G7 13.7km -
Sentinel park
Toronto ON 14.51km -
Downsview Dells Park
1651 Sheppard Ave W, Toronto ON M3M 2X4 15.23km
-
CIBC
8535 Hwy 27 (Langstaff Rd & Hwy 27), Woodbridge ON L4H 4Y1 4.48km -
TD Bank Financial Group
3978 Cottrelle Blvd, Brampton ON L6P 2R1 5.54km -
Scotiabank
9333 Weston Rd (Rutherford Rd), Vaughan ON L4H 3G8 6.66km
- 5 bath
- 5 bed
- 3500 sqft
79 Elderslie Crescent East, Vaughan, Ontario • L4H 4L4 • Kleinburg
- 6 bath
- 5 bed
- 5000 sqft
265 Woodgate Pines Drive, Vaughan, Ontario • L4H 4K4 • Kleinburg
- 6 bath
- 5 bed
- 3500 sqft
22 Pellegrini Drive Drive East, Vaughan, Ontario • L4H 4A2 • Kleinburg
