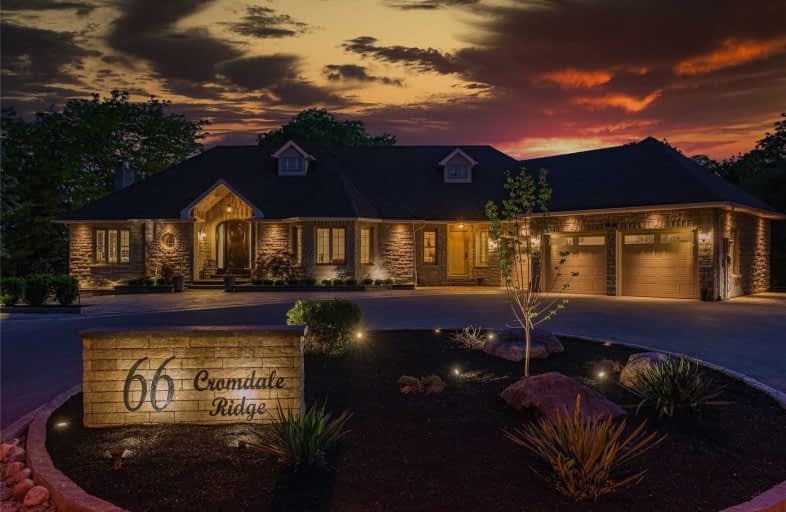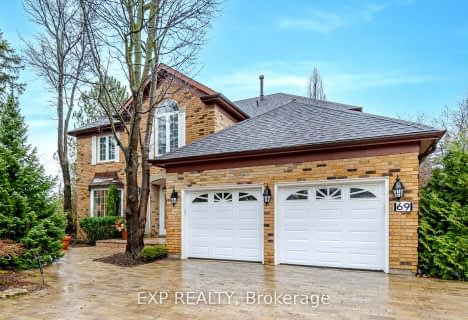
San Marco Catholic Elementary School
Elementary: CatholicSt Clement Catholic Elementary School
Elementary: CatholicSt Angela Merici Catholic Elementary School
Elementary: CatholicSt Margaret Mary Catholic Elementary School
Elementary: CatholicPine Grove Public School
Elementary: PublicOur Lady of Fatima Catholic Elementary School
Elementary: CatholicSt Luke Catholic Learning Centre
Secondary: CatholicWoodbridge College
Secondary: PublicHoly Cross Catholic Academy High School
Secondary: CatholicNorth Albion Collegiate Institute
Secondary: PublicFather Bressani Catholic High School
Secondary: CatholicEmily Carr Secondary School
Secondary: Public- 3 bath
- 4 bed
- 2500 sqft
78 Sylvan Brook Avenue, Vaughan, Ontario • L4L 2M2 • East Woodbridge
- 4 bath
- 5 bed
- 3000 sqft
136 Villa Park Drive, Vaughan, Ontario • L4L 3G7 • East Woodbridge
- 6 bath
- 4 bed
- 3500 sqft
36 Nattress Street, Vaughan, Ontario • L4L 4G8 • East Woodbridge
- 5 bath
- 4 bed
- 2500 sqft
181 Gidleigh Park Crescent, Vaughan, Ontario • L4H 1H9 • Islington Woods
- 6 bath
- 4 bed
- 2500 sqft
28 Harvester Crescent, Vaughan, Ontario • L4L 8Y3 • Islington Woods
- 5 bath
- 5 bed
- 3000 sqft
83 Sylvadene Parkway, Vaughan, Ontario • L4L 2M5 • East Woodbridge











