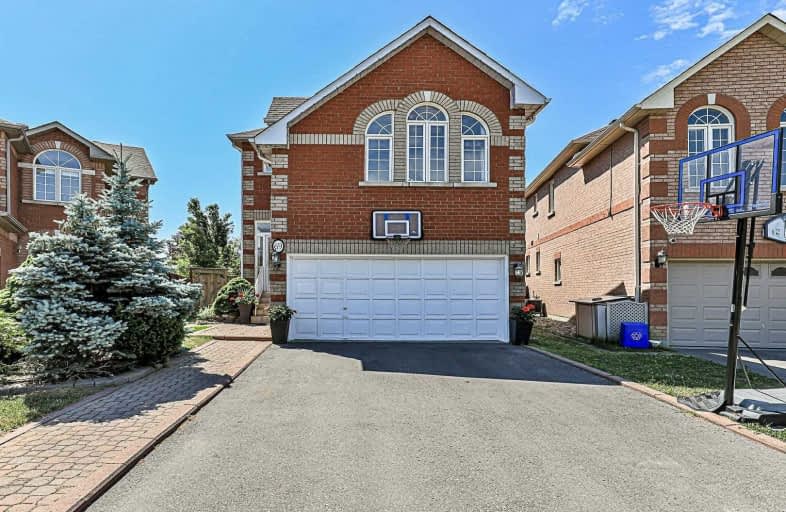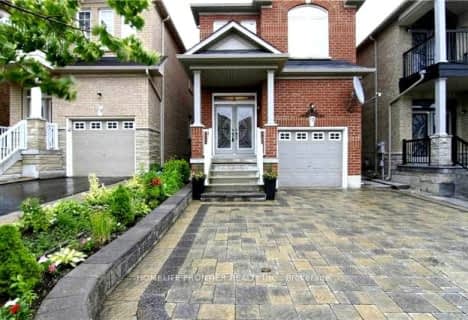
ACCESS Elementary
Elementary: Public
0.90 km
Joseph A Gibson Public School
Elementary: Public
0.59 km
ÉÉC Le-Petit-Prince
Elementary: Catholic
0.55 km
St David Catholic Elementary School
Elementary: Catholic
1.43 km
Maple Creek Public School
Elementary: Public
0.38 km
Blessed Trinity Catholic Elementary School
Elementary: Catholic
0.28 km
St Luke Catholic Learning Centre
Secondary: Catholic
4.19 km
Tommy Douglas Secondary School
Secondary: Public
3.63 km
Maple High School
Secondary: Public
0.93 km
St Joan of Arc Catholic High School
Secondary: Catholic
1.81 km
Stephen Lewis Secondary School
Secondary: Public
3.92 km
St Jean de Brebeuf Catholic High School
Secondary: Catholic
3.20 km














