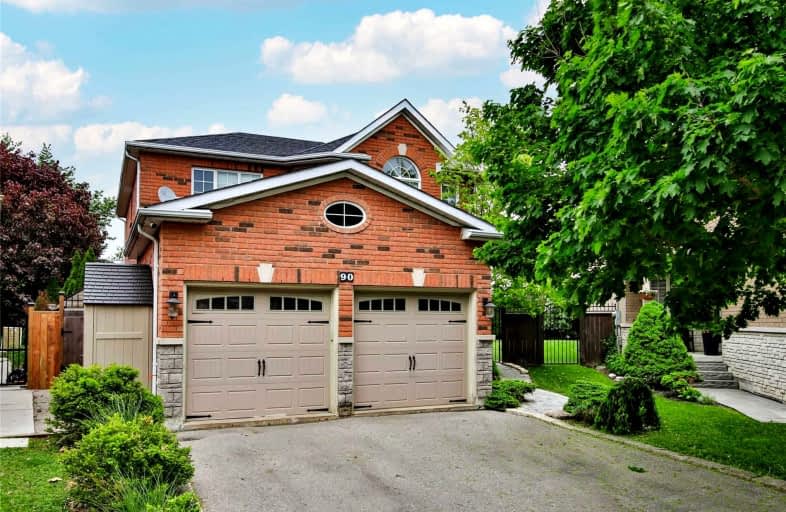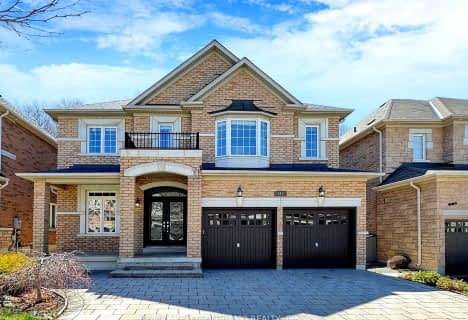
St David Catholic Elementary School
Elementary: CatholicMichael Cranny Elementary School
Elementary: PublicDivine Mercy Catholic Elementary School
Elementary: CatholicMackenzie Glen Public School
Elementary: PublicDiscovery Public School
Elementary: PublicHoly Jubilee Catholic Elementary School
Elementary: CatholicSt Luke Catholic Learning Centre
Secondary: CatholicTommy Douglas Secondary School
Secondary: PublicMaple High School
Secondary: PublicSt Joan of Arc Catholic High School
Secondary: CatholicStephen Lewis Secondary School
Secondary: PublicSt Jean de Brebeuf Catholic High School
Secondary: Catholic- 4 bath
- 4 bed
- 2500 sqft
415 Vellore Park Avenue, Vaughan, Ontario • L4H 0E6 • Vellore Village
- 3 bath
- 4 bed
- 2500 sqft
195 Twin Hills Crescent, Vaughan, Ontario • L4H 0H2 • Vellore Village
- 5 bath
- 4 bed
- 3500 sqft
2 Allegranza Avenue, Vaughan, Ontario • L4H 4P2 • Vellore Village














