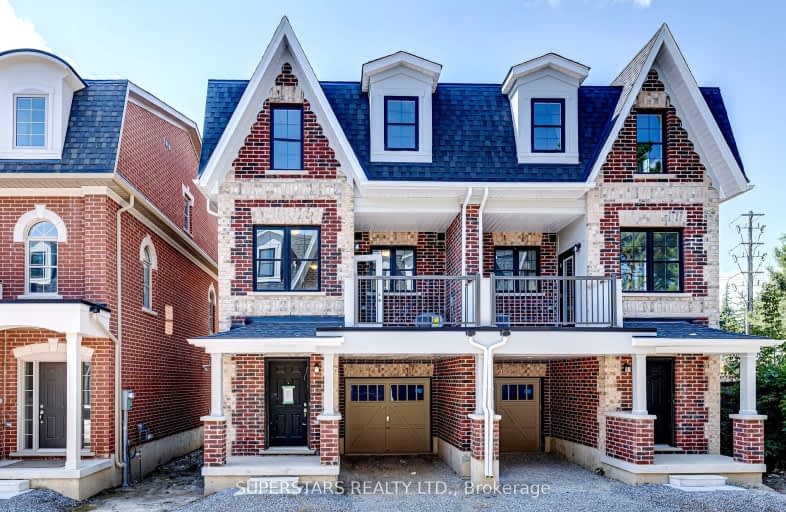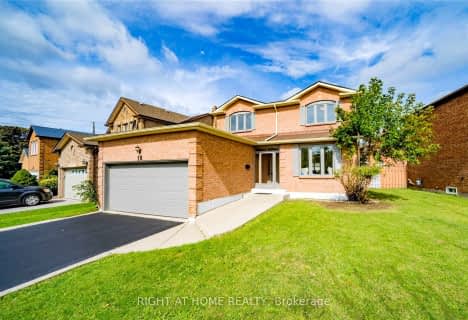Very Walkable
- Most errands can be accomplished on foot.
75
/100
Some Transit
- Most errands require a car.
45
/100
Somewhat Bikeable
- Most errands require a car.
49
/100

ACCESS Elementary
Elementary: Public
0.68 km
Joseph A Gibson Public School
Elementary: Public
0.67 km
Father John Kelly Catholic Elementary School
Elementary: Catholic
1.16 km
ÉÉC Le-Petit-Prince
Elementary: Catholic
1.10 km
St David Catholic Elementary School
Elementary: Catholic
1.05 km
Roméo Dallaire Public School
Elementary: Public
1.13 km
St Luke Catholic Learning Centre
Secondary: Catholic
5.23 km
Tommy Douglas Secondary School
Secondary: Public
4.59 km
Maple High School
Secondary: Public
2.02 km
St Joan of Arc Catholic High School
Secondary: Catholic
1.40 km
Stephen Lewis Secondary School
Secondary: Public
3.30 km
St Jean de Brebeuf Catholic High School
Secondary: Catholic
4.28 km
-
Mill Pond Park
262 Mill St (at Trench St), Richmond Hill ON 5.56km -
G Ross Lord Park
4801 Dufferin St (at Supertest Rd), Toronto ON M3H 5T3 8.83km -
Leno mills park
Richmond Hill ON 8.85km
-
CIBC
9950 Dufferin St (at Major MacKenzie Dr. W.), Maple ON L6A 4K5 2.11km -
TD Bank Financial Group
8707 Dufferin St (Summeridge Drive), Thornhill ON L4J 0A2 3.52km -
BMO Bank of Montreal
3737 Major MacKenzie Dr (at Weston Rd.), Vaughan ON L4H 0A2 3.99km













