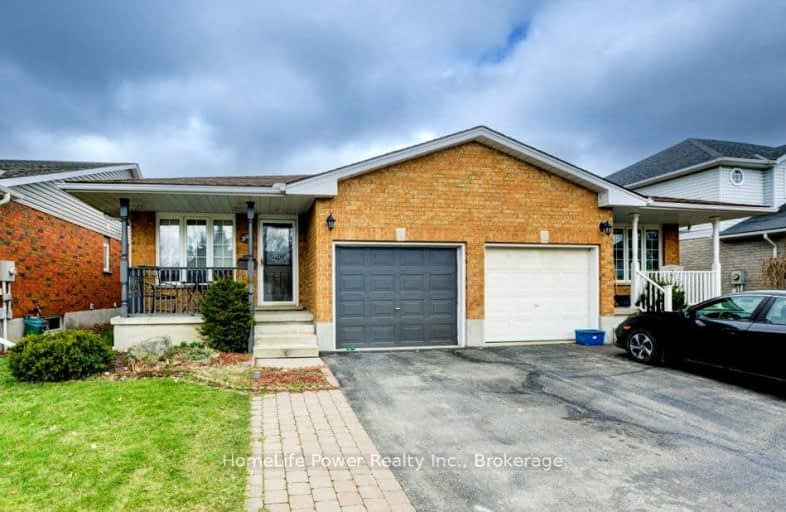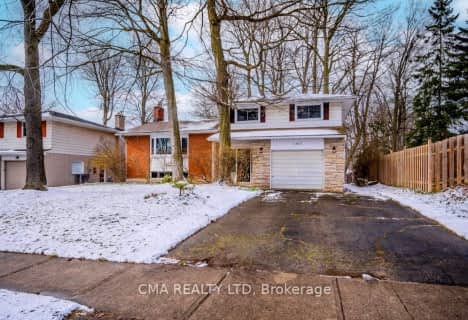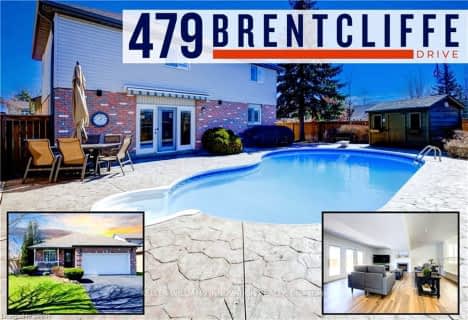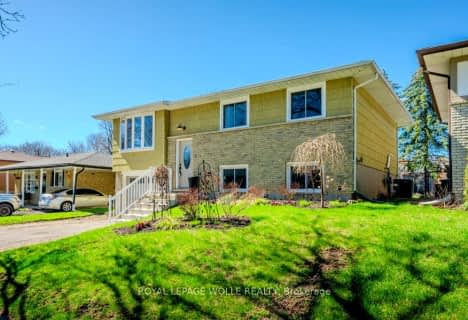Car-Dependent
- Almost all errands require a car.
Some Transit
- Most errands require a car.
Bikeable
- Some errands can be accomplished on bike.

Cedarbrae Public School
Elementary: PublicSir Edgar Bauer Catholic Elementary School
Elementary: CatholicN A MacEachern Public School
Elementary: PublicNorthlake Woods Public School
Elementary: PublicSt Nicholas Catholic Elementary School
Elementary: CatholicLaurelwood Public School
Elementary: PublicSt David Catholic Secondary School
Secondary: CatholicKitchener Waterloo Collegiate and Vocational School
Secondary: PublicBluevale Collegiate Institute
Secondary: PublicWaterloo Collegiate Institute
Secondary: PublicResurrection Catholic Secondary School
Secondary: CatholicSir John A Macdonald Secondary School
Secondary: Public-
State & Main Kitchen & Bar
578 Weber St N, Unit L01, Waterloo, ON N2L 0C7 2.05km -
iDarts Waterloo
494 Albert Street, Waterloo, ON N2L 5A7 2.9km -
E Sharp Karaoke Lounge
488-B Albert Street, Waterloo, ON N2L 6J8 2.93km
-
Bread & Bretzel Basket
255 Toll Gate Boulevard, Waterloo, ON N2L 4M3 1.67km -
Tim Hortons
585 Weber Street N, Waterloo, ON N2V 1V8 1.98km -
Gold Roast Coffee Service
550 Parkside Drive, Waterloo, ON N2L 5V4 2.54km
-
Crunch Fitness
560 Parkside Drive, Waterloo, ON N2L 5Z4 2.52km -
GoodLife Fitness
270 Weber St N, Waterloo, ON N2J 3H6 4.67km -
Fit4Less
450 Erb Street W, Unit 417, Waterloo, ON N2T 1H4 4.91km
-
Shoppers Drug Mart
190 Northfield Drive W, Waterloo, ON N2L 0C7 2.13km -
Shoppers Drug Mart
600 Laurelwood Drive, Unit 150, Waterloo, ON N2V 0A2 2.87km -
CureX Medical Center
380 King Street N, Unit 5, Waterloo, ON N2J 2Z3 4.13km
-
Pizza 101
1- 255 Toll Gate Boulevard, Waterloo, ON N2L 4M3 1.65km -
Bread & Bretzel Basket
255 Toll Gate Boulevard, Waterloo, ON N2L 4M3 1.67km -
New York Pizza 1
585 Weber St N, Waterloo, ON N2V 1V8 2km
-
Conestoga Mall
550 King Street N, Waterloo, ON N2L 5W6 3.9km -
The Boardwalk at Ira Needles Blvd.
101 Ira Needles Boulevard, Waterloo, ON N2J 3Z4 6.7km -
Market Square Shopping Centre
40 Weber Street E, Kitchener, ON N2H 6R3 8.7km
-
Sobeys
640 Parkside Drive, Waterloo, ON N2L 5V4 2.06km -
Food Basics
600 Laurelwood Drive, Waterloo, ON N2V 0A2 2.89km -
India Food and Grocery
466 Albert Street, Waterloo, ON N2L 6J8 2.97km
-
LCBO
450 Columbia Street W, Waterloo, ON N2T 2W1 2.97km -
LCBO
571 King Street N, Waterloo, ON N2L 5Z7 3.34km -
LCBO
115 King Street S, Waterloo, ON N2L 5A3 5.61km
-
U-Haul Moving & Storage
585 Colby Drive, Waterloo, ON N2V 1A1 2.85km -
Petro Canada
565 King Street N, Waterloo, ON N2L 5Z7 3.4km -
Petro Canada
151 Columbia Street W, Waterloo, ON N2L 3L2 3.46km
-
Galaxy Cinemas
550 King Street N, Waterloo, ON N2L 3.93km -
Princess Cinemas
6 Princess Street W, Waterloo, ON N2L 2X8 5.18km -
Princess Cinema
46 King Street N, Waterloo, ON N2J 2W8 5.25km
-
Waterloo Public Library
500 Parkside Drive, Waterloo, ON N2L 5J4 2.51km -
William G. Davis Centre for Computer Research
200 University Avenue W, Waterloo, ON N2L 3G1 4.04km -
Waterloo Public Library
35 Albert Street, Waterloo, ON N2L 5E2 5.14km
-
Grand River Hospital
835 King Street W, Kitchener, ON N2G 1G3 6.6km -
St. Mary's General Hospital
911 Queen's Boulevard, Kitchener, ON N2M 1B2 8.7km -
Waterloo Walk In Clinic
170 University Avenue W, Waterloo, ON N2L 3E9 3.89km
-
Pinebrook Park
635 Sprucehurst Cr, Waterloo ON 1.12km -
Canewood park
Canewood crescent, Waterloo ON 1.84km -
Laurelwood park
Waterloo ON 2.93km
-
RBC Royal Bank
585 Weber St N (at Northfield Dr. W), Waterloo ON N2V 1V8 1.92km -
BMO Bank of Montreal
585 Weber St N, Waterloo ON N2V 1V8 1.99km -
BMO Bank of Montreal
730 Glen Forrest Blvd (at Weber St. N.), Waterloo ON N2L 4K8 2.12km












