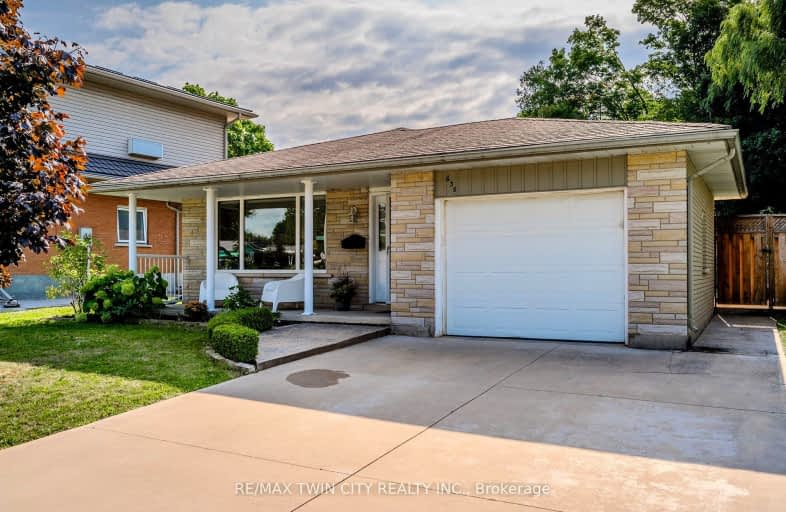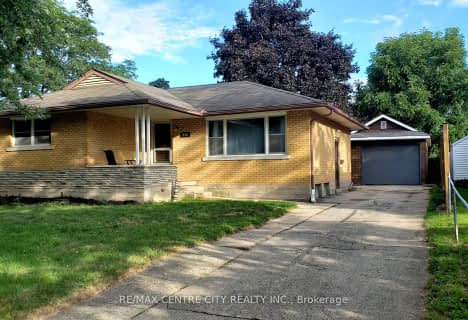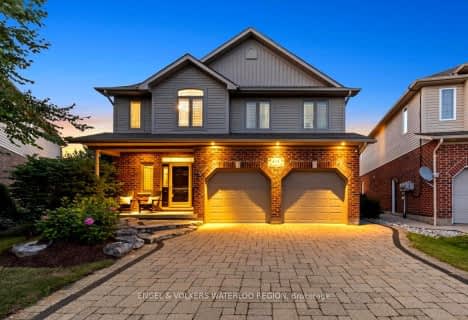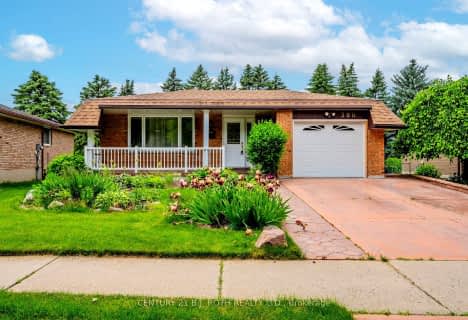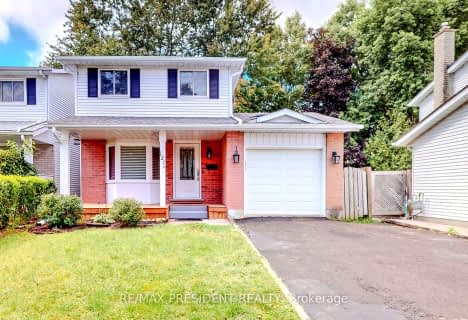Somewhat Walkable
- Some errands can be accomplished on foot.
Some Transit
- Most errands require a car.
Bikeable
- Some errands can be accomplished on bike.

Winston Churchill Public School
Elementary: PublicCedarbrae Public School
Elementary: PublicSir Edgar Bauer Catholic Elementary School
Elementary: CatholicN A MacEachern Public School
Elementary: PublicNorthlake Woods Public School
Elementary: PublicLaurelwood Public School
Elementary: PublicSt David Catholic Secondary School
Secondary: CatholicKitchener Waterloo Collegiate and Vocational School
Secondary: PublicBluevale Collegiate Institute
Secondary: PublicWaterloo Collegiate Institute
Secondary: PublicResurrection Catholic Secondary School
Secondary: CatholicSir John A Macdonald Secondary School
Secondary: Public-
Old Albert Park
Waterloo ON 0.96km -
The E5 Bench
Waterloo ON 2.54km -
Science Society
Phys 345, Waterloo ON 2.59km
-
BMO Bank of Montreal
730 Glen Forrest Blvd (at Weber St. N.), Waterloo ON N2L 4K8 0.7km -
TD Bank Financial Group
576 Weber St N (Northfield Dr), Waterloo ON N2L 5C6 0.77km -
CIBC
560 King St E, Gananoque ON K7G 1H2 2.28km
- 3 bath
- 3 bed
- 1500 sqft
324 Havendale Crescent North, Waterloo, Ontario • N2T 2T2 • Waterloo
- 2 bath
- 3 bed
- 1100 sqft
121 B Cornerbrook Crescent, Waterloo, Ontario • N2V 1L3 • Waterloo
