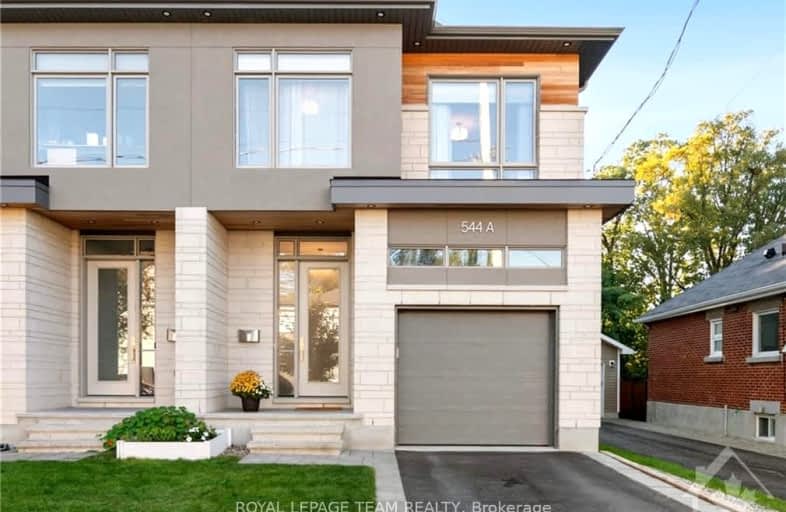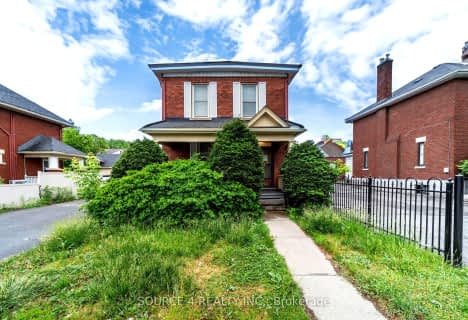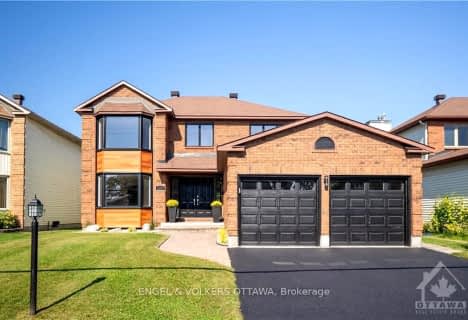
Notre Dame Intermediate School
Elementary: CatholicChurchill Alternative School
Elementary: PublicSt Elizabeth Elementary School
Elementary: CatholicHilson Avenue Public School
Elementary: PublicElmdale Public School
Elementary: PublicBroadview Public School
Elementary: PublicCentre Jules-Léger ÉP Surdité palier
Secondary: ProvincialCentre Jules-Léger ÉP Surdicécité
Secondary: ProvincialCentre Jules-Léger ÉA Difficulté
Secondary: ProvincialNotre Dame High School
Secondary: CatholicNepean High School
Secondary: PublicSt Nicholas Adult High School
Secondary: Catholic- 4 bath
- 3 bed
B-375 MADISON Avenue, Carlingwood - Westboro and Area, Ontario • K2A 0B6 • 5102 - Westboro West
- — bath
- — bed
51 AYLEN Avenue, Carlingwood - Westboro and Area, Ontario • K2A 3P6 • 5101 - Woodroffe
- 2 bath
- 4 bed
498 GOLDEN Avenue, Carlingwood - Westboro and Area, Ontario • K2A 2E7 • 5104 - McKellar/Highland
- 2 bath
- 4 bed
344 TWEEDSMUIR Avenue, Westboro - Hampton Park, Ontario • K1Z 5N4 • 5002 - Westboro South
- 4 bath
- 3 bed
365 GREENWOOD Avenue, Carlingwood - Westboro and Area, Ontario • K2A 1S1 • 5105 - Laurentianview
- 4 bath
- 4 bed
219 CARLETON Avenue, Tunneys Pasture and Ottawa West, Ontario • K1Y 0J5 • 4301 - Ottawa West/Tunneys Pasture
- 2 bath
- 3 bed
648 PARKVIEW Road, Westboro - Hampton Park, Ontario • K1Z 6E5 • 5003 - Westboro/Hampton Park
- — bath
- — bed
663 WESTMINSTER Avenue, Carlingwood - Westboro and Area, Ontario • K2A 2V7 • 5105 - Laurentianview
- 4 bath
- 4 bed
436 MANSFIELD Avenue, Carlingwood - Westboro and Area, Ontario • K2A 2S7 • 5101 - Woodroffe
- 3 bath
- 4 bed
2177 LENESTER Avenue, McKellar Heights - Glabar Park and Area, Ontario • K2A 4A9 • 5201 - McKellar Heights/Glabar Park
- 4 bath
- 3 bed
37 ECCLES Street, West Centre Town, Ontario • K1R 6S3 • 4205 - West Centre Town












