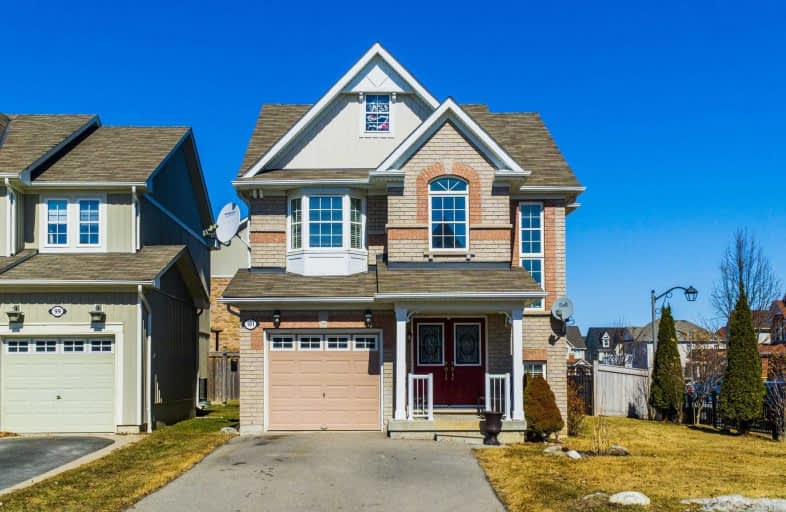
St Leo Catholic School
Elementary: Catholic
0.73 km
Meadowcrest Public School
Elementary: Public
1.96 km
St John Paull II Catholic Elementary School
Elementary: Catholic
1.37 km
Winchester Public School
Elementary: Public
1.06 km
Blair Ridge Public School
Elementary: Public
0.95 km
Brooklin Village Public School
Elementary: Public
0.37 km
ÉSC Saint-Charles-Garnier
Secondary: Catholic
5.89 km
Brooklin High School
Secondary: Public
1.32 km
All Saints Catholic Secondary School
Secondary: Catholic
8.49 km
Father Leo J Austin Catholic Secondary School
Secondary: Catholic
6.54 km
Donald A Wilson Secondary School
Secondary: Public
8.68 km
Sinclair Secondary School
Secondary: Public
5.65 km


