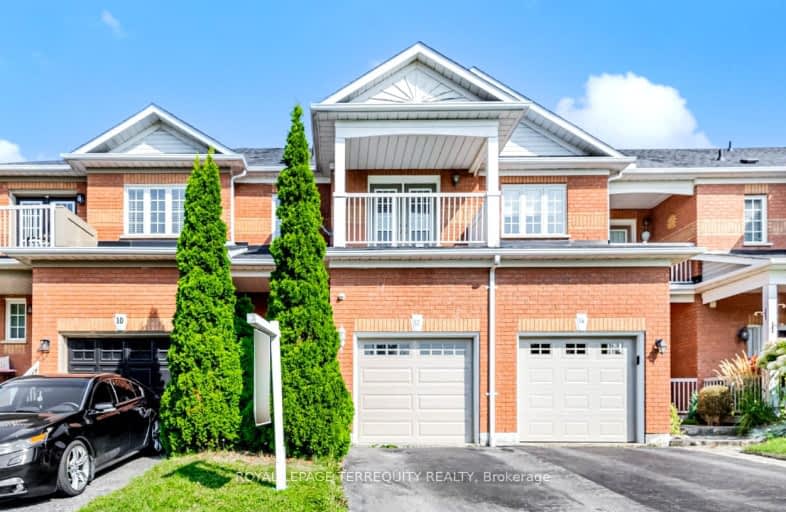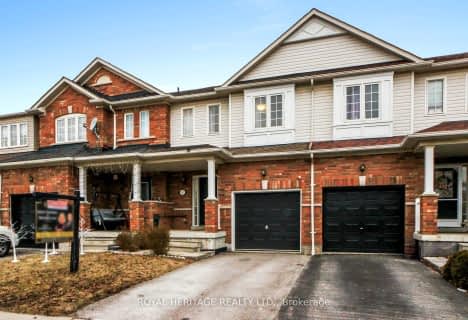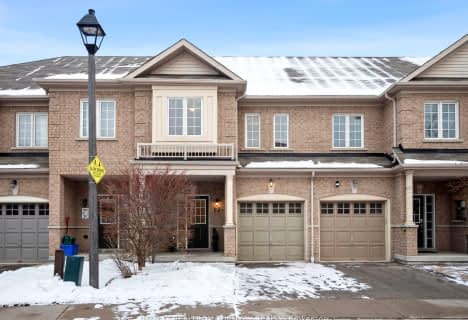Somewhat Walkable
- Some errands can be accomplished on foot.
57
/100
Some Transit
- Most errands require a car.
42
/100
Somewhat Bikeable
- Most errands require a car.
43
/100

All Saints Elementary Catholic School
Elementary: Catholic
1.16 km
Ormiston Public School
Elementary: Public
0.85 km
St Matthew the Evangelist Catholic School
Elementary: Catholic
0.58 km
St Luke the Evangelist Catholic School
Elementary: Catholic
1.24 km
Jack Miner Public School
Elementary: Public
0.81 km
Captain Michael VandenBos Public School
Elementary: Public
1.28 km
ÉSC Saint-Charles-Garnier
Secondary: Catholic
1.73 km
Henry Street High School
Secondary: Public
3.38 km
All Saints Catholic Secondary School
Secondary: Catholic
1.26 km
Father Leo J Austin Catholic Secondary School
Secondary: Catholic
1.65 km
Donald A Wilson Secondary School
Secondary: Public
1.37 km
Sinclair Secondary School
Secondary: Public
2.24 km
-
Peel Park
Burns St (Athol St), Whitby ON 3.53km -
Limerick Park
Donegal Ave, Oshawa ON 5.18km -
Kiwanis Heydenshore Park
Whitby ON L1N 0C1 6.32km
-
TD Canada Trust ATM
3050 Garden St, Whitby ON L1R 2G7 0.89km -
RBC Royal Bank
480 Taunton Rd E (Baldwin), Whitby ON L1N 5R5 1.54km -
CoinFlip Bitcoin ATM
300 Dundas St E, Whitby ON L1N 2J1 2.67km









