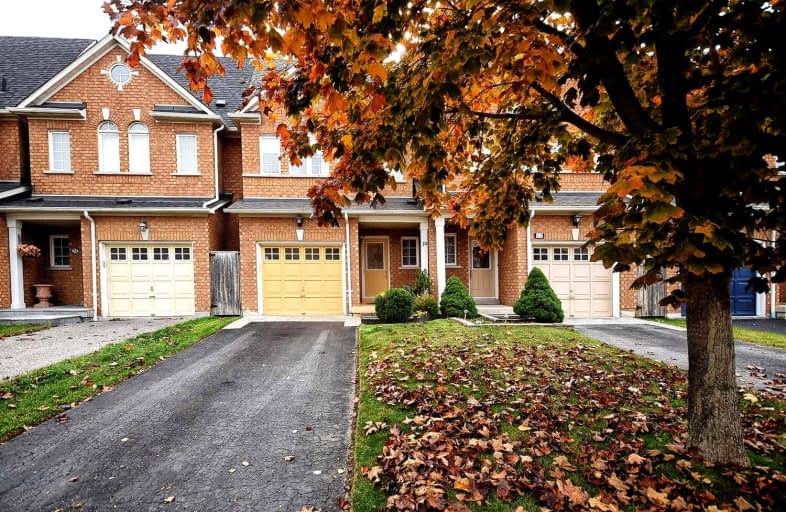
St Bernard Catholic School
Elementary: Catholic
1.72 km
Fallingbrook Public School
Elementary: Public
1.62 km
Glen Dhu Public School
Elementary: Public
2.25 km
Sir Samuel Steele Public School
Elementary: Public
0.93 km
John Dryden Public School
Elementary: Public
1.44 km
St Mark the Evangelist Catholic School
Elementary: Catholic
1.27 km
Father Donald MacLellan Catholic Sec Sch Catholic School
Secondary: Catholic
3.07 km
ÉSC Saint-Charles-Garnier
Secondary: Catholic
2.48 km
Monsignor Paul Dwyer Catholic High School
Secondary: Catholic
3.13 km
Anderson Collegiate and Vocational Institute
Secondary: Public
4.10 km
Father Leo J Austin Catholic Secondary School
Secondary: Catholic
1.61 km
Sinclair Secondary School
Secondary: Public
1.06 km





