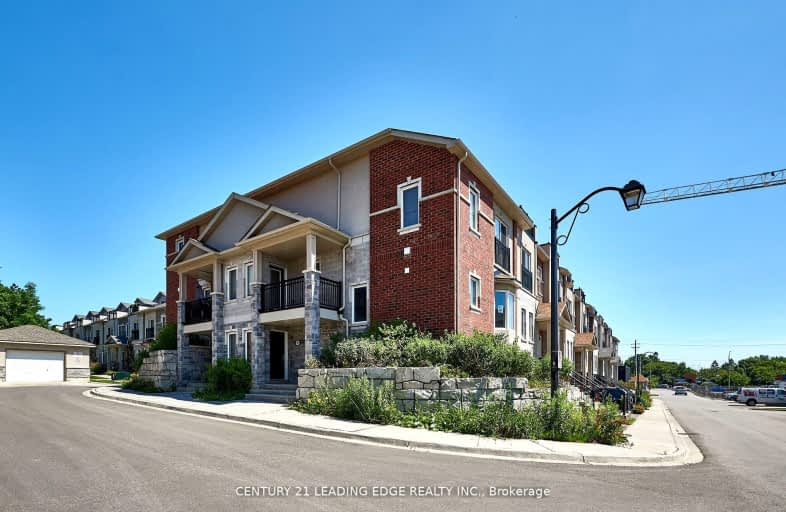Car-Dependent
- Most errands require a car.
25
/100
Some Transit
- Most errands require a car.
45
/100
Somewhat Bikeable
- Most errands require a car.
40
/100

St Theresa Catholic School
Elementary: Catholic
0.40 km
ÉÉC Jean-Paul II
Elementary: Catholic
0.82 km
C E Broughton Public School
Elementary: Public
0.14 km
Sir William Stephenson Public School
Elementary: Public
1.85 km
Pringle Creek Public School
Elementary: Public
0.90 km
Julie Payette
Elementary: Public
0.76 km
Father Donald MacLellan Catholic Sec Sch Catholic School
Secondary: Catholic
3.73 km
Henry Street High School
Secondary: Public
2.03 km
Anderson Collegiate and Vocational Institute
Secondary: Public
0.31 km
Father Leo J Austin Catholic Secondary School
Secondary: Catholic
3.13 km
Donald A Wilson Secondary School
Secondary: Public
3.25 km
Sinclair Secondary School
Secondary: Public
4.01 km
$
$849,800
- 3 bath
- 3 bed
- 1500 sqft
116 Oceanpearl Crescent, Whitby, Ontario • L1N 0C4 • Blue Grass Meadows














