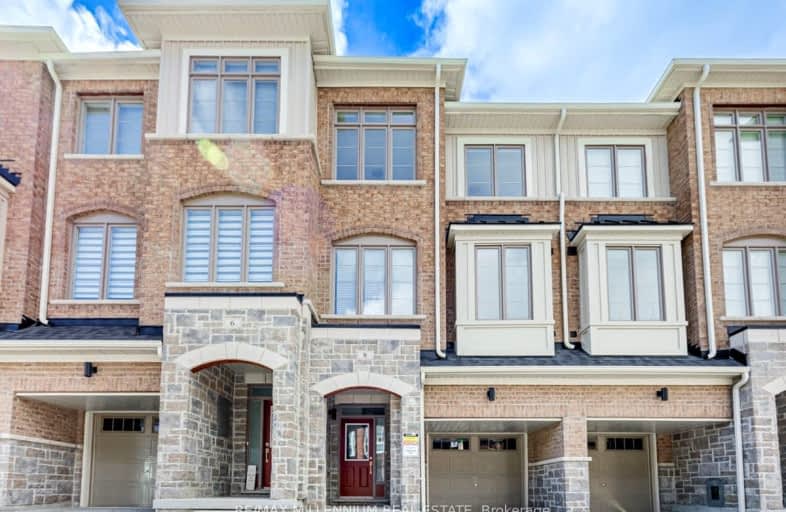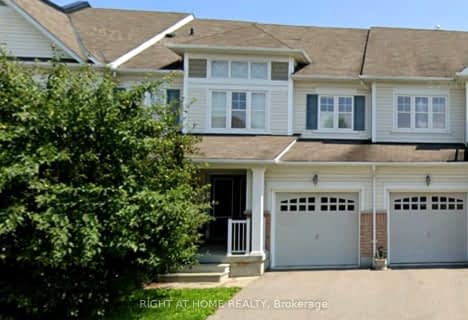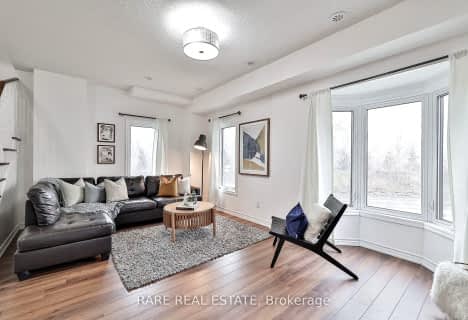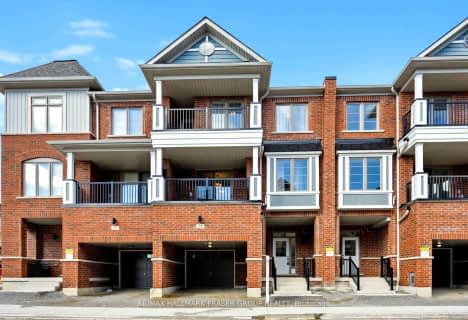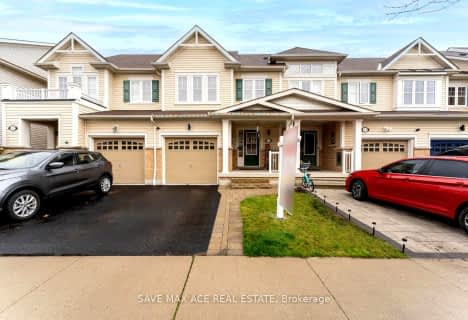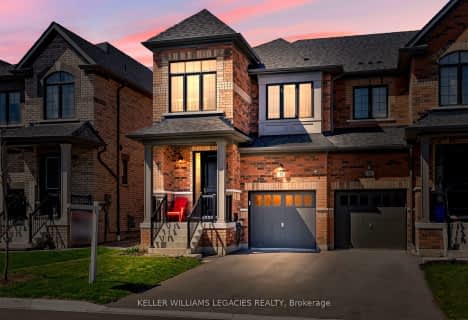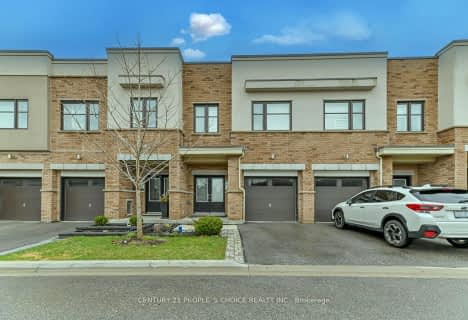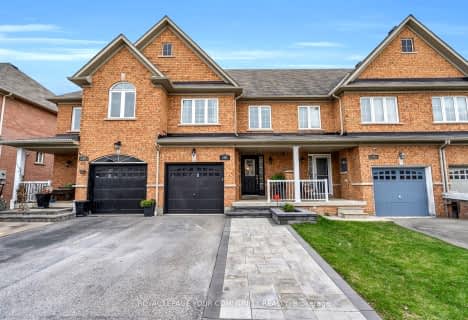Car-Dependent
- Most errands require a car.
Some Transit
- Most errands require a car.
Somewhat Bikeable
- Most errands require a car.

St Marguerite d'Youville Catholic School
Elementary: CatholicÉÉC Jean-Paul II
Elementary: CatholicWest Lynde Public School
Elementary: PublicSir William Stephenson Public School
Elementary: PublicWhitby Shores P.S. Public School
Elementary: PublicJulie Payette
Elementary: PublicHenry Street High School
Secondary: PublicAll Saints Catholic Secondary School
Secondary: CatholicAnderson Collegiate and Vocational Institute
Secondary: PublicFather Leo J Austin Catholic Secondary School
Secondary: CatholicDonald A Wilson Secondary School
Secondary: PublicSinclair Secondary School
Secondary: Public-
Peel Park
Burns St (Athol St), Whitby ON 1.31km -
Kiwanis Heydenshore Park
Whitby ON L1N 0C1 1.51km -
Central Park
Michael Blvd, Whitby ON 2.07km
-
CIBC Cash Dispenser
700 Victoria St W, Whitby ON L1N 0E8 1.53km -
RBC Royal Bank ATM
700 Victoria St W, Whitby ON L1N 0E8 1.53km -
BMO Bank of Montreal
403 Brock St S, Whitby ON L1N 4K5 1.77km
- 4 bath
- 3 bed
- 1500 sqft
98 Oceanpearl Crescent, Whitby, Ontario • L1N 0C8 • Blue Grass Meadows
- 3 bath
- 3 bed
- 1500 sqft
116 Oceanpearl Crescent, Whitby, Ontario • L1N 0C4 • Blue Grass Meadows
