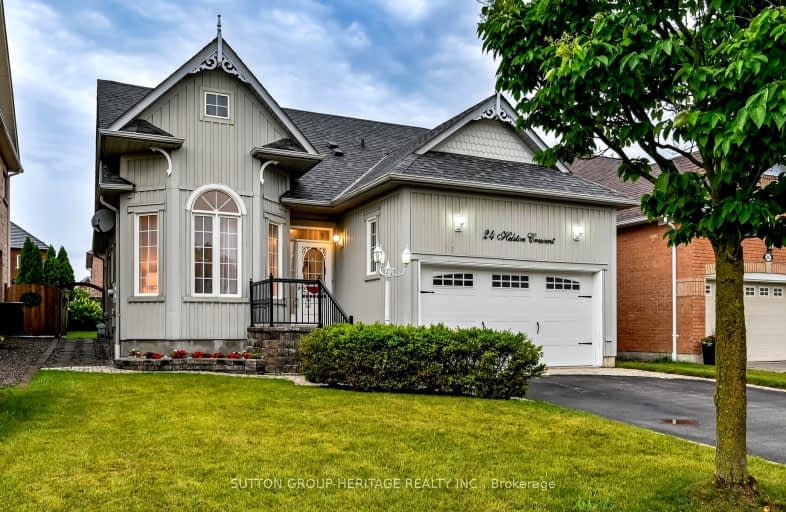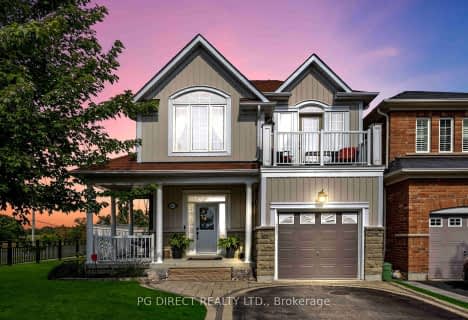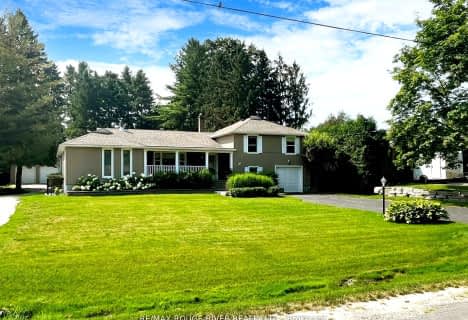Car-Dependent
- Most errands require a car.
26
/100
Some Transit
- Most errands require a car.
28
/100
Somewhat Bikeable
- Almost all errands require a car.
24
/100

St Leo Catholic School
Elementary: Catholic
1.19 km
Meadowcrest Public School
Elementary: Public
2.34 km
St John Paull II Catholic Elementary School
Elementary: Catholic
0.22 km
Winchester Public School
Elementary: Public
1.19 km
Blair Ridge Public School
Elementary: Public
0.41 km
Brooklin Village Public School
Elementary: Public
1.57 km
Father Donald MacLellan Catholic Sec Sch Catholic School
Secondary: Catholic
6.64 km
ÉSC Saint-Charles-Garnier
Secondary: Catholic
5.19 km
Brooklin High School
Secondary: Public
2.17 km
Monsignor Paul Dwyer Catholic High School
Secondary: Catholic
6.59 km
Father Leo J Austin Catholic Secondary School
Secondary: Catholic
5.56 km
Sinclair Secondary School
Secondary: Public
4.69 km














