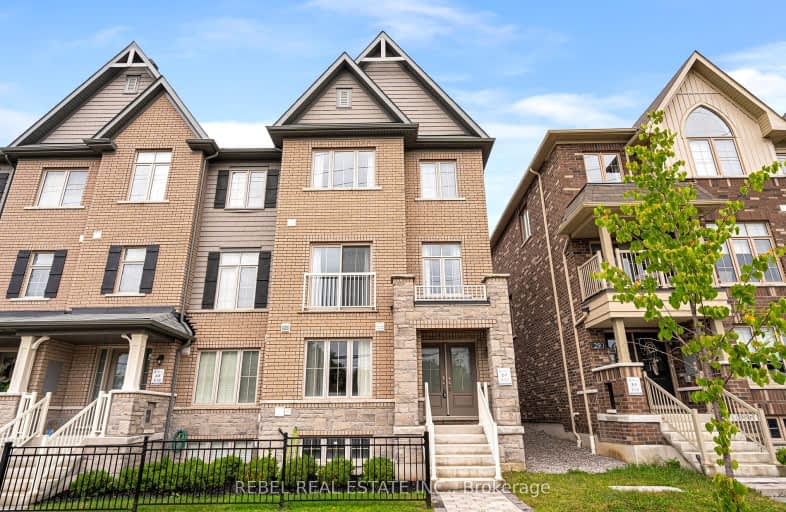Somewhat Walkable
- Some errands can be accomplished on foot.
52
/100
Some Transit
- Most errands require a car.
44
/100
Somewhat Bikeable
- Most errands require a car.
35
/100

St Paul Catholic School
Elementary: Catholic
0.99 km
Glen Dhu Public School
Elementary: Public
1.04 km
Sir Samuel Steele Public School
Elementary: Public
1.58 km
John Dryden Public School
Elementary: Public
1.09 km
St Mark the Evangelist Catholic School
Elementary: Catholic
1.10 km
Pringle Creek Public School
Elementary: Public
1.47 km
Father Donald MacLellan Catholic Sec Sch Catholic School
Secondary: Catholic
2.19 km
Monsignor Paul Dwyer Catholic High School
Secondary: Catholic
2.40 km
R S Mclaughlin Collegiate and Vocational Institute
Secondary: Public
2.48 km
Anderson Collegiate and Vocational Institute
Secondary: Public
1.87 km
Father Leo J Austin Catholic Secondary School
Secondary: Catholic
1.56 km
Sinclair Secondary School
Secondary: Public
2.25 km
-
Limerick Park
Donegal Ave, Oshawa ON 3.09km -
Peel Park
Burns St (Athol St), Whitby ON 3.68km -
Country Lane Park
Whitby ON 3.83km
-
TD Bank Financial Group
80 Thickson Rd N (Nichol Ave), Whitby ON L1N 3R1 2.39km -
RBC Royal Bank
480 Taunton Rd E (Baldwin), Whitby ON L1N 5R5 3.03km -
Scotiabank
309 Dundas St W, Whitby ON L1N 2M6 3.43km














