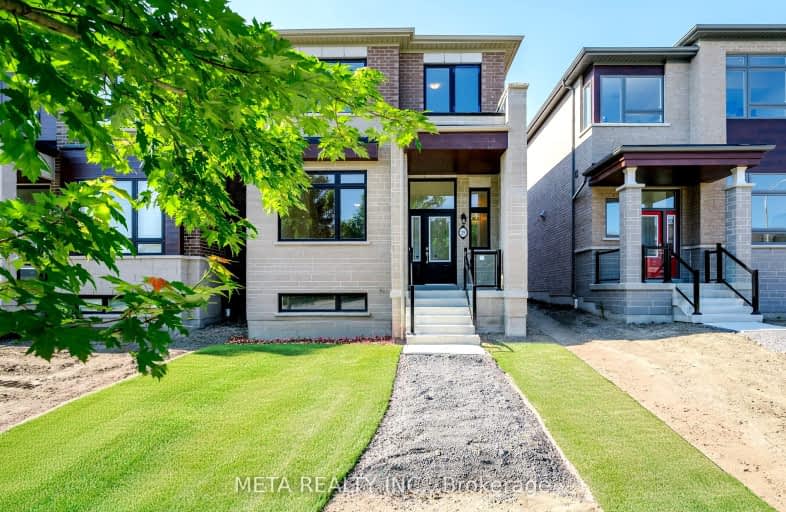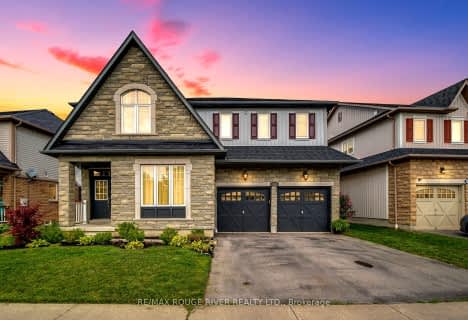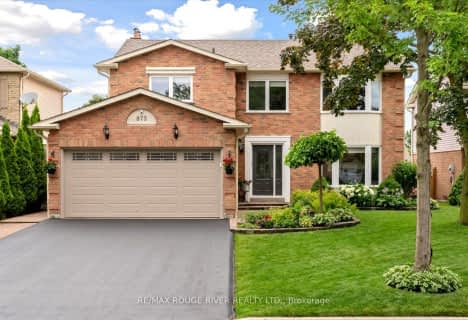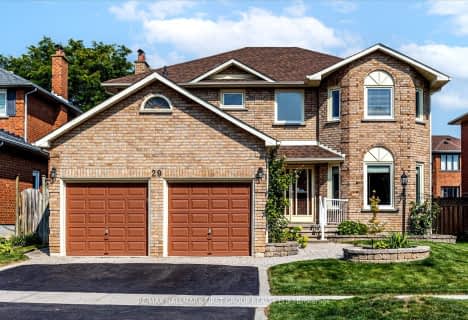Somewhat Walkable
- Some errands can be accomplished on foot.
Some Transit
- Most errands require a car.
Somewhat Bikeable
- Most errands require a car.

St Bernard Catholic School
Elementary: CatholicOrmiston Public School
Elementary: PublicFallingbrook Public School
Elementary: PublicGlen Dhu Public School
Elementary: PublicSir Samuel Steele Public School
Elementary: PublicSt Mark the Evangelist Catholic School
Elementary: CatholicÉSC Saint-Charles-Garnier
Secondary: CatholicAll Saints Catholic Secondary School
Secondary: CatholicAnderson Collegiate and Vocational Institute
Secondary: PublicFather Leo J Austin Catholic Secondary School
Secondary: CatholicDonald A Wilson Secondary School
Secondary: PublicSinclair Secondary School
Secondary: Public-
Cullen Central Park
Whitby ON 2.75km -
Country Lane Park
Whitby ON 2.98km -
Whitby Soccer Dome
695 ROSSLAND Rd W, Whitby ON 3.39km
-
RBC Royal Bank
714 Rossland Rd E (Garden), Whitby ON L1N 9L3 1.36km -
TD Bank Financial Group
110 Taunton Rd W, Whitby ON L1R 3H8 2.01km -
BMO Bank of Montreal
3960 Brock St N (Taunton), Whitby ON L1R 3E1 2.12km
- 3 bath
- 4 bed
29 William Stephenson Drive, Whitby, Ontario • L1N 8K7 • Blue Grass Meadows
- 3 bath
- 4 bed
- 2000 sqft
12 Robert Attersley Drive East, Whitby, Ontario • L1R 3E3 • Taunton North
- 4 bath
- 4 bed
- 3000 sqft
1 Mountainside Crescent, Whitby, Ontario • L1R 0P5 • Rolling Acres














