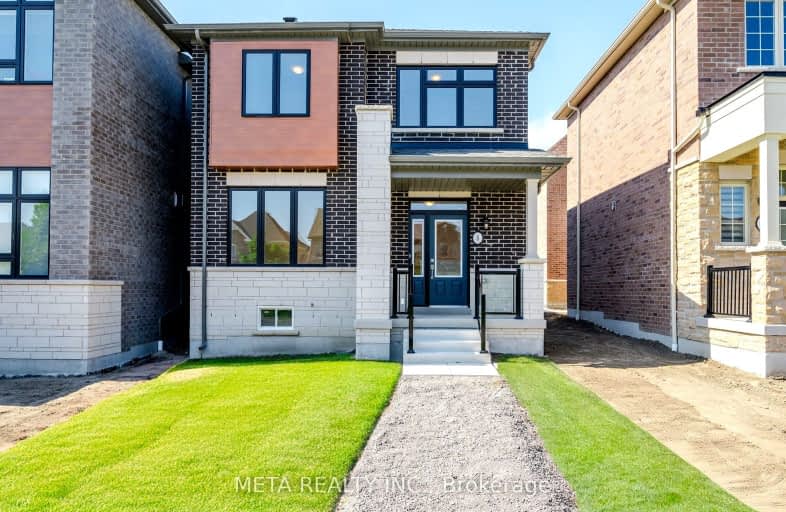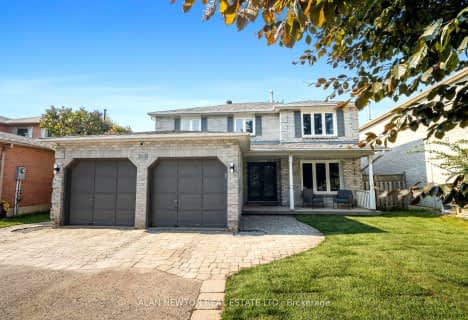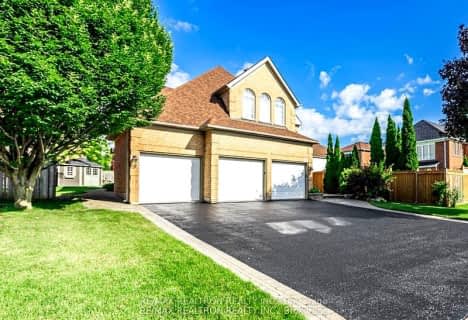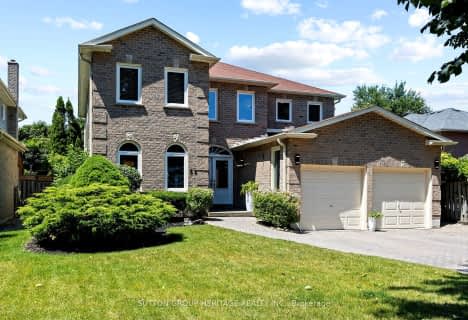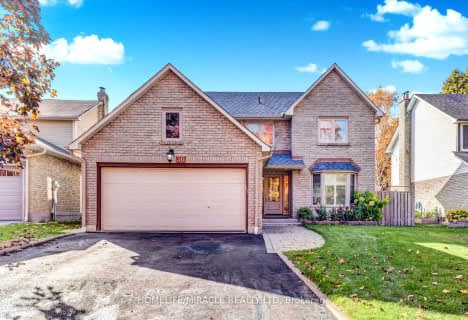Somewhat Walkable
- Some errands can be accomplished on foot.
Some Transit
- Most errands require a car.
Somewhat Bikeable
- Most errands require a car.

St Bernard Catholic School
Elementary: CatholicFallingbrook Public School
Elementary: PublicGlen Dhu Public School
Elementary: PublicSir Samuel Steele Public School
Elementary: PublicJohn Dryden Public School
Elementary: PublicSt Mark the Evangelist Catholic School
Elementary: CatholicFather Donald MacLellan Catholic Sec Sch Catholic School
Secondary: CatholicÉSC Saint-Charles-Garnier
Secondary: CatholicAll Saints Catholic Secondary School
Secondary: CatholicAnderson Collegiate and Vocational Institute
Secondary: PublicFather Leo J Austin Catholic Secondary School
Secondary: CatholicSinclair Secondary School
Secondary: Public-
Cullen Central Park
Whitby ON 2.85km -
Country Lane Park
Whitby ON 3.1km -
Whitby Soccer Dome
695 ROSSLAND Rd W, Whitby ON 3.49km
-
RBC Royal Bank
714 Rossland Rd E (Garden), Whitby ON L1N 9L3 1.42km -
TD Bank Financial Group
110 Taunton Rd W, Whitby ON L1R 3H8 2.11km -
BMO Bank of Montreal
3960 Brock St N (Taunton), Whitby ON L1R 3E1 2.22km
- 4 bath
- 4 bed
- 2500 sqft
12 William Davidson Street, Whitby, Ontario • L1R 2J2 • Rolling Acres
- 4 bath
- 4 bed
- 2000 sqft
36 Citation Crescent, Whitby, Ontario • L1N 6X1 • Blue Grass Meadows
- 3 bath
- 4 bed
- 2000 sqft
3 Nijinsky Court, Whitby, Ontario • L1N 7L7 • Blue Grass Meadows
