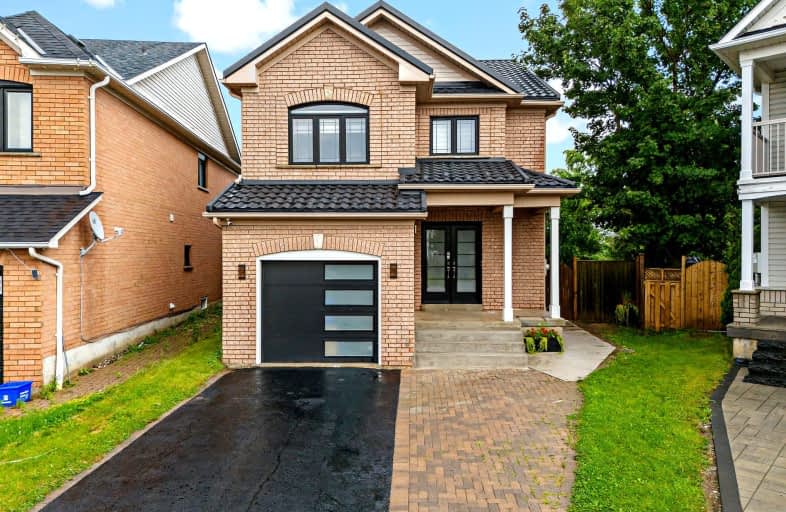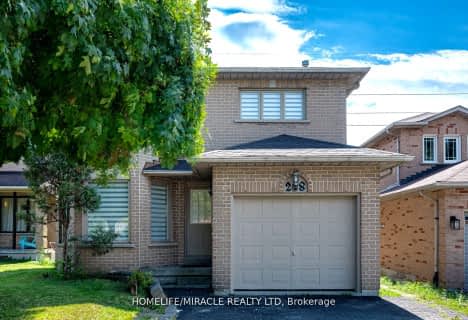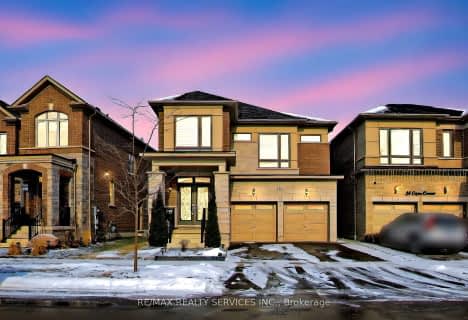Somewhat Walkable
- Some errands can be accomplished on foot.
Some Transit
- Most errands require a car.
Bikeable
- Some errands can be accomplished on bike.

St Bernard Catholic School
Elementary: CatholicOrmiston Public School
Elementary: PublicFallingbrook Public School
Elementary: PublicSt Matthew the Evangelist Catholic School
Elementary: CatholicGlen Dhu Public School
Elementary: PublicJack Miner Public School
Elementary: PublicÉSC Saint-Charles-Garnier
Secondary: CatholicAll Saints Catholic Secondary School
Secondary: CatholicAnderson Collegiate and Vocational Institute
Secondary: PublicFather Leo J Austin Catholic Secondary School
Secondary: CatholicDonald A Wilson Secondary School
Secondary: PublicSinclair Secondary School
Secondary: Public-
Country Lane Park
Whitby ON 1.98km -
Peel Park
Burns St (Athol St), Whitby ON 3.43km -
Rotary Centennial Park
Whitby ON 3.57km
-
RBC Royal Bank
480 Taunton Rd E (Baldwin), Whitby ON L1N 5R5 1.66km -
Scotiabank
309 Dundas St W, Whitby ON L1N 2M6 2.74km -
TD Bank Financial Group
80 Thickson Rd N (Nichol Ave), Whitby ON L1N 3R1 3.34km
- 4 bath
- 4 bed
- 2000 sqft
28 Murkar Crescent, Whitby, Ontario • L1N 8Y4 • Blue Grass Meadows
- 4 bath
- 4 bed
- 2000 sqft
15 Ribblesdale dr Drive, Whitby, Ontario • L1N 6Z3 • Pringle Creek
- 4 bath
- 4 bed
135 William Stephenson Drive, Whitby, Ontario • L1N 8V4 • Blue Grass Meadows
- 4 bath
- 4 bed
- 2000 sqft
12 Donald Wilson Street, Whitby, Ontario • L1R 2H5 • Rolling Acres














