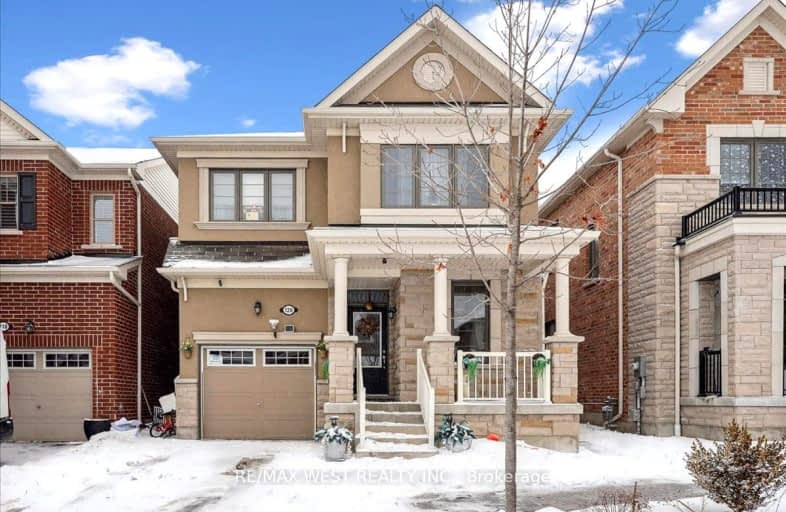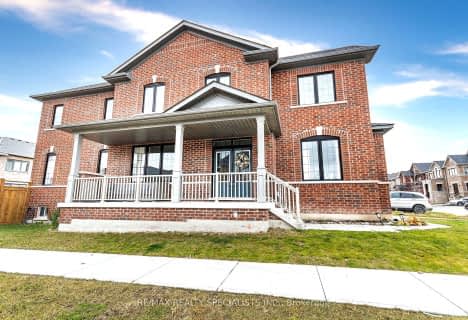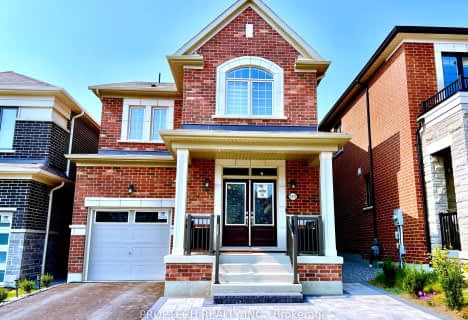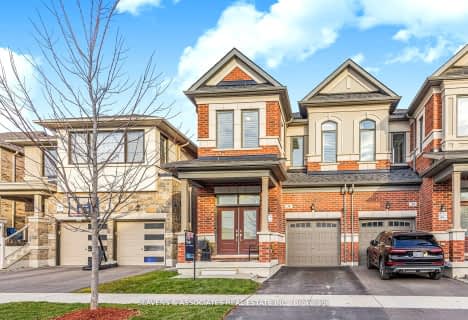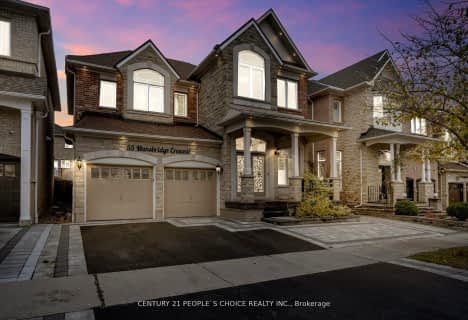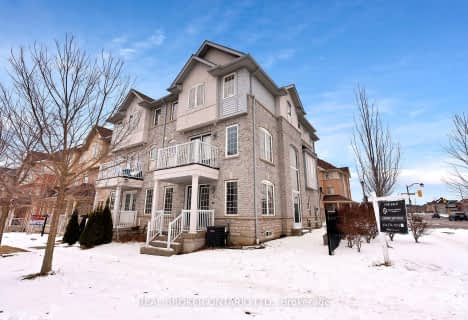Car-Dependent
- Almost all errands require a car.
Some Transit
- Most errands require a car.
Somewhat Bikeable
- Most errands require a car.

All Saints Elementary Catholic School
Elementary: CatholicEarl A Fairman Public School
Elementary: PublicSt John the Evangelist Catholic School
Elementary: CatholicWest Lynde Public School
Elementary: PublicColonel J E Farewell Public School
Elementary: PublicCaptain Michael VandenBos Public School
Elementary: PublicÉSC Saint-Charles-Garnier
Secondary: CatholicArchbishop Denis O'Connor Catholic High School
Secondary: CatholicHenry Street High School
Secondary: PublicAll Saints Catholic Secondary School
Secondary: CatholicFather Leo J Austin Catholic Secondary School
Secondary: CatholicDonald A Wilson Secondary School
Secondary: Public-
Lion & Unicorn Bar & Grill
965 Dundas Street W, Whitby, ON L1N 2N8 1.14km -
Michelle's Billiards & Lounge
601 Dundas Street W, Whitby, ON L1N 2N2 2.11km -
The Pearson Pub
101 Mary St W, Ste 100, Whitby, ON L1N 2R4 2.53km
-
Tim Hortons
516 Brock St North, Whitby, ON L1N 4J2 2.49km -
Palgong Tea
605 Brock Street N, Unit 14, Whitby, ON L1N 8R2 2.54km -
Jacked Up Coffee
132 Brock St N, Whitby, ON L1N 4H4 2.56km
-
GoodLife Fitness
306 Rossland Road E, Ajax, ON L1Z 0L9 3.21km -
fit4less
3500 Brock Street N, Unit 1, Whitby, ON L1R 3J4 3.41km -
Life Time
100 Beck Crescent, Ajax, ON L1Z 1C9 3.83km
-
Shoppers Drug Mart
910 Dundas Street W, Whitby, ON L1P 1P7 1.04km -
I.D.A. - Jerry's Drug Warehouse
223 Brock St N, Whitby, ON L1N 4N6 2.59km -
Bowen's Pharmacy
88 Harwood Avenue S, Ajax, ON L1S 2H6 5km
-
Subway
910 Dundas Street W, Whitby, ON L1P 1P7 1.17km -
Five Star Restaurant
965 Dundas Street W, Suite B12, Whitby, ON L1P 1G8 1.14km -
Lion & Unicorn Bar & Grill
965 Dundas Street W, Whitby, ON L1N 2N8 1.14km
-
Whitby Mall
1615 Dundas Street E, Whitby, ON L1N 7G3 5.19km -
Oshawa Centre
419 King Street West, Oshawa, ON L1J 2K5 7.7km -
SmartCentres Pickering
1899 Brock Road, Pickering, ON L1V 4H7 8.7km
-
Joe's No Frills
920 Dundas Street W, Whitby, ON L1P 1P7 0.95km -
Shoppers Drug Mart
910 Dundas Street W, Whitby, ON L1P 1P7 1.04km -
MacMillan Orchards
733 Kingston Road E, Ajax, ON L1Z 1V9 1.68km
-
LCBO
629 Victoria Street W, Whitby, ON L1N 0E4 3.21km -
LCBO
40 Kingston Road E, Ajax, ON L1T 4W4 4.42km -
Liquor Control Board of Ontario
15 Thickson Road N, Whitby, ON L1N 8W7 5.05km
-
Suzuki C & C Motors
1705 Dundas Street W, Whitby, ON L1P 1Y9 1.29km -
Petro Canada
1755 Dundas Street W, Whitby, ON L1N 5R4 1.41km -
Carwash Central
800 Brock Street North, Whitby, ON L1N 4J5 2.47km
-
Cineplex Odeon
248 Kingston Road E, Ajax, ON L1S 1G1 3.33km -
Landmark Cinemas
75 Consumers Drive, Whitby, ON L1N 9S2 5.01km -
Regent Theatre
50 King Street E, Oshawa, ON L1H 1B3 9.26km
-
Whitby Public Library
405 Dundas Street W, Whitby, ON L1N 6A1 2.3km -
Whitby Public Library
701 Rossland Road E, Whitby, ON L1N 8Y9 3.55km -
Ajax Public Library
55 Harwood Ave S, Ajax, ON L1S 2H8 4.87km
-
Ontario Shores Centre for Mental Health Sciences
700 Gordon Street, Whitby, ON L1N 5S9 4.21km -
Lakeridge Health Ajax Pickering Hospital
580 Harwood Avenue S, Ajax, ON L1S 2J4 5.83km -
UC Baby Whitby
213 Byron St S, Whitby, ON L1N 4P7 2.6km
-
Whitby Soccer Dome
Whitby ON 1.55km -
Country Lane Park
Whitby ON 2.75km -
Peel Park
Burns St (Athol St), Whitby ON 3.13km
-
TD Bank Financial Group
404 Dundas St W, Whitby ON L1N 2M7 2.26km -
Scotiabank
309 Dundas St W, Whitby ON L1N 2M6 2.34km -
Scotiabank
403 Brock St S, Whitby ON L1N 4K5 2.78km
