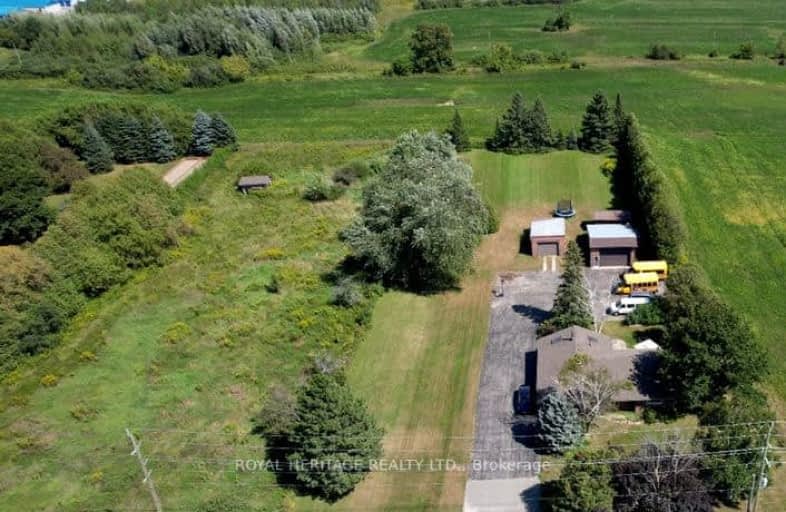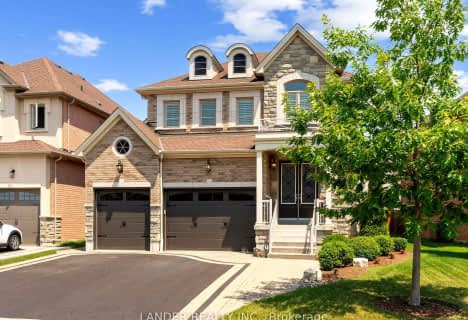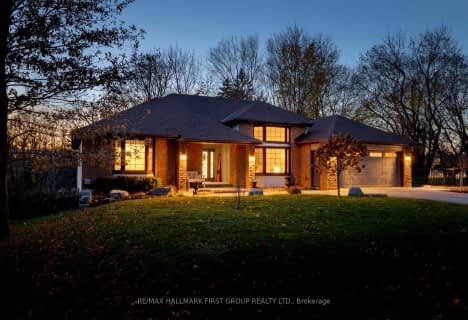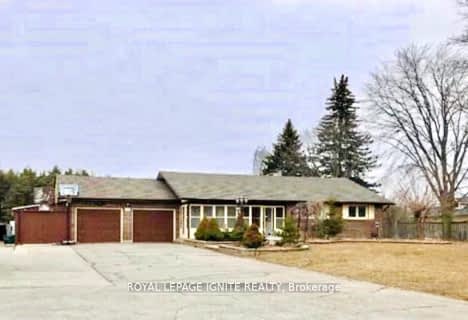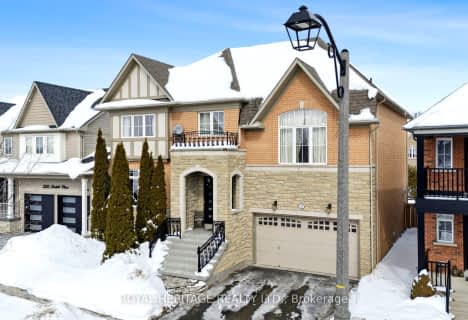Car-Dependent
- Almost all errands require a car.
Minimal Transit
- Almost all errands require a car.
Somewhat Bikeable
- Most errands require a car.

St John Paull II Catholic Elementary School
Elementary: CatholicFallingbrook Public School
Elementary: PublicSir Samuel Steele Public School
Elementary: PublicJohn Dryden Public School
Elementary: PublicSt Mark the Evangelist Catholic School
Elementary: CatholicBlair Ridge Public School
Elementary: PublicFather Donald MacLellan Catholic Sec Sch Catholic School
Secondary: CatholicÉSC Saint-Charles-Garnier
Secondary: CatholicMonsignor Paul Dwyer Catholic High School
Secondary: CatholicR S Mclaughlin Collegiate and Vocational Institute
Secondary: PublicFather Leo J Austin Catholic Secondary School
Secondary: CatholicSinclair Secondary School
Secondary: Public-
Optimist Park
Cassels rd, Brooklin ON 3.16km -
Cachet Park
140 Cachet Blvd, Whitby ON 3.26km -
Fallingbrook Park
3.89km
-
TD Bank Financial Group
920 Taunton Rd E, Whitby ON L1R 3L8 1.59km -
Scotiabank
685 Taunton Rd E, Whitby ON L1R 2X5 1.94km -
TD Canada Trust Branch and ATM
110 Taunton Rd W, Whitby ON L1R 3H8 3.74km
