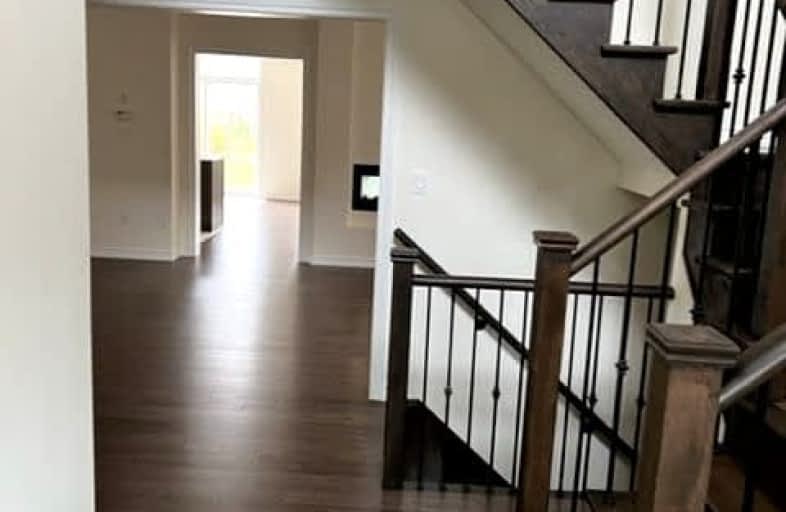Car-Dependent
- Most errands require a car.
Some Transit
- Most errands require a car.
Bikeable
- Some errands can be accomplished on bike.

St Bernard Catholic School
Elementary: CatholicFallingbrook Public School
Elementary: PublicGlen Dhu Public School
Elementary: PublicSir Samuel Steele Public School
Elementary: PublicJohn Dryden Public School
Elementary: PublicSt Mark the Evangelist Catholic School
Elementary: CatholicFather Donald MacLellan Catholic Sec Sch Catholic School
Secondary: CatholicÉSC Saint-Charles-Garnier
Secondary: CatholicAll Saints Catholic Secondary School
Secondary: CatholicAnderson Collegiate and Vocational Institute
Secondary: PublicFather Leo J Austin Catholic Secondary School
Secondary: CatholicSinclair Secondary School
Secondary: Public-
Country Lane Park
Whitby ON 3.18km -
Whitby Soccer Dome
695 ROSSLAND Rd W, Whitby ON 3.69km -
E. A. Fairman park
3.88km
-
HSBC ATM
4061 Thickson Rd N, Whitby ON L1R 2X3 0.97km -
RBC Royal Bank
714 Rossland Rd E (Garden), Whitby ON L1N 9L3 1.72km -
TD Bank Financial Group
110 Taunton Rd W, Whitby ON L1R 3H8 2.05km
- 4 bath
- 4 bed
- 2000 sqft
103 Bridlewood Boulevard East, Whitby, Ontario • L1R 3R8 • Rolling Acres







