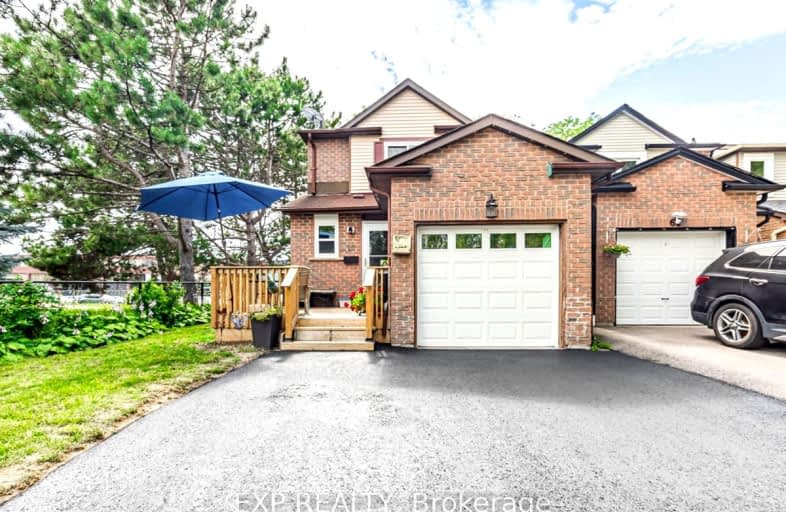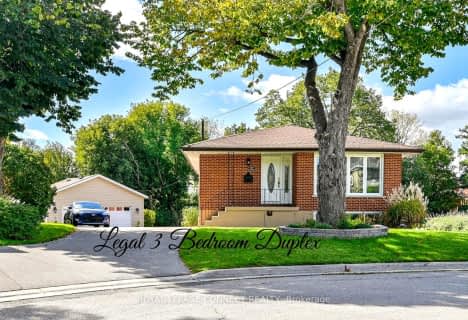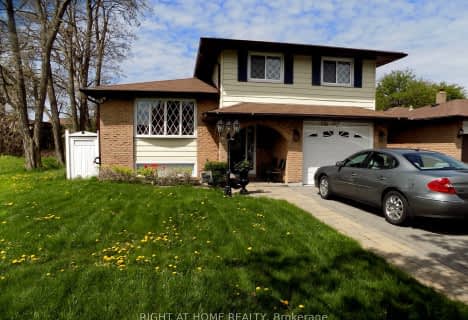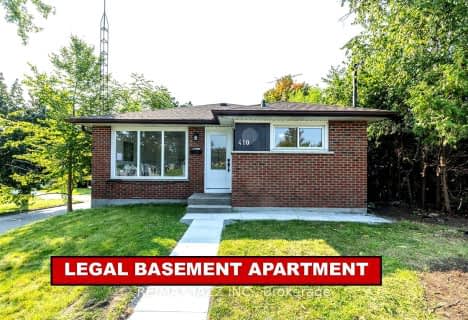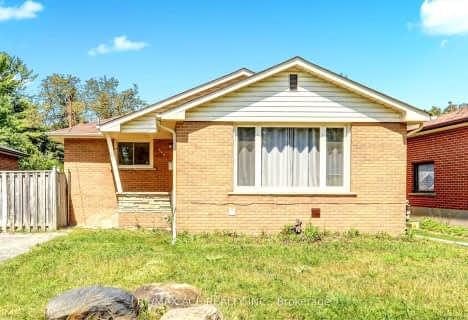Very Walkable
- Most errands can be accomplished on foot.
Some Transit
- Most errands require a car.
Somewhat Bikeable
- Most errands require a car.

St Theresa Catholic School
Elementary: CatholicSt Paul Catholic School
Elementary: CatholicStephen G Saywell Public School
Elementary: PublicDr Robert Thornton Public School
Elementary: PublicÉÉC Jean-Paul II
Elementary: CatholicBellwood Public School
Elementary: PublicFather Donald MacLellan Catholic Sec Sch Catholic School
Secondary: CatholicDurham Alternative Secondary School
Secondary: PublicHenry Street High School
Secondary: PublicMonsignor Paul Dwyer Catholic High School
Secondary: CatholicR S Mclaughlin Collegiate and Vocational Institute
Secondary: PublicAnderson Collegiate and Vocational Institute
Secondary: Public-
Limerick Park
Donegal Ave, Oshawa ON 1.21km -
Bradley Park
Whitby ON 2.93km -
Hobbs Park
28 Westport Dr, Whitby ON L1R 0J3 3.4km
-
BMO Bank of Montreal
1615 Dundas St E, Whitby ON L1N 2L1 0.28km -
TD Bank Financial Group
80 Thickson Rd N (Nichol Ave), Whitby ON L1N 3R1 0.39km -
Scotiabank
320 Thickson Rd S, Whitby ON L1N 9Z2 1.43km
- 4 bath
- 4 bed
- 1500 sqft
87 Oceanpearl Crescent, Whitby, Ontario • L1N 0E1 • Blue Grass Meadows
