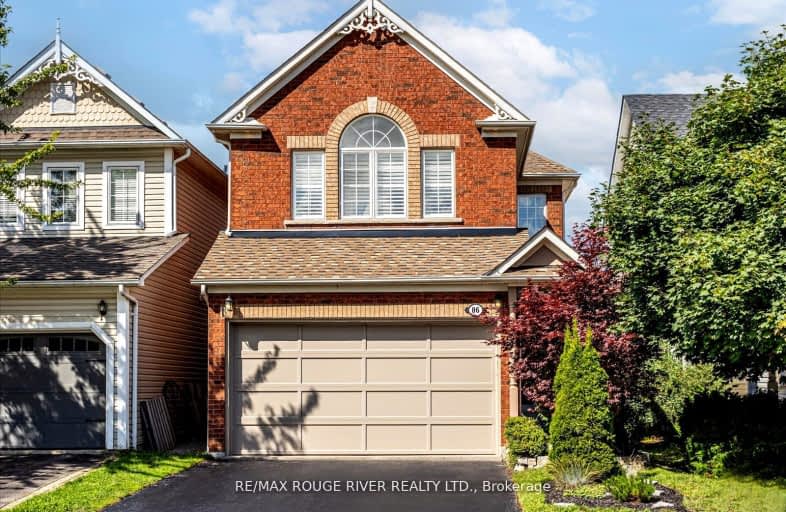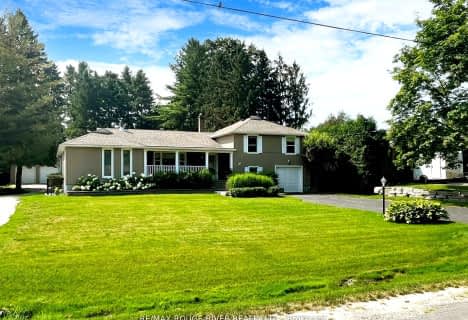Car-Dependent
- Most errands require a car.
34
/100
Some Transit
- Most errands require a car.
29
/100
Somewhat Bikeable
- Most errands require a car.
35
/100

St Leo Catholic School
Elementary: Catholic
0.62 km
Meadowcrest Public School
Elementary: Public
1.25 km
Winchester Public School
Elementary: Public
0.86 km
Blair Ridge Public School
Elementary: Public
1.36 km
Brooklin Village Public School
Elementary: Public
0.48 km
Chris Hadfield P.S. (Elementary)
Elementary: Public
1.21 km
ÉSC Saint-Charles-Garnier
Secondary: Catholic
5.54 km
Brooklin High School
Secondary: Public
0.51 km
All Saints Catholic Secondary School
Secondary: Catholic
8.09 km
Father Leo J Austin Catholic Secondary School
Secondary: Catholic
6.38 km
Donald A Wilson Secondary School
Secondary: Public
8.29 km
Sinclair Secondary School
Secondary: Public
5.50 km
-
Edenwood Park
Oshawa ON 6.55km -
Country Lane Park
Whitby ON 7.1km -
Limerick Park
Donegal Ave, Oshawa ON 10.49km
-
Scotiabank
3 Winchester Rd E, Whitby ON L1M 2J7 1.69km -
RBC Royal Bank
480 Taunton Rd E (Baldwin), Whitby ON L1N 5R5 5.71km -
CIBC
1400 Clearbrook Dr, Oshawa ON L1K 2N7 8.7km










