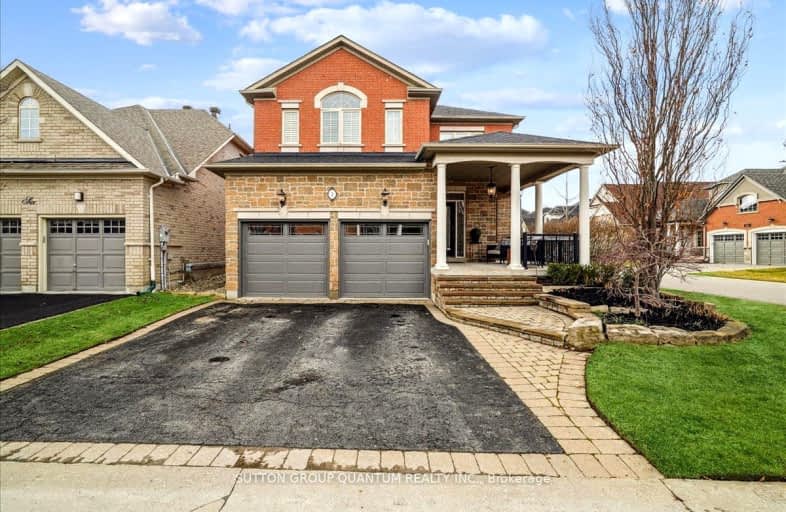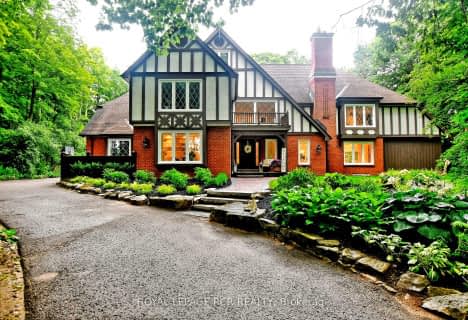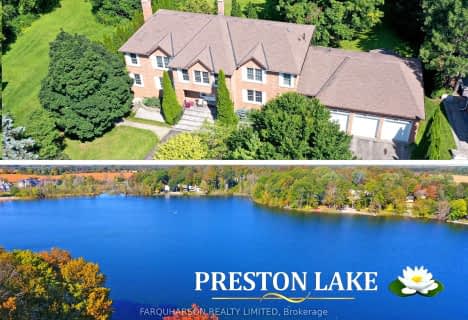Car-Dependent
- Almost all errands require a car.
No Nearby Transit
- Almost all errands require a car.
Somewhat Bikeable
- Almost all errands require a car.

Whitchurch Highlands Public School
Elementary: PublicBallantrae Public School
Elementary: PublicAurora Grove Public School
Elementary: PublicRick Hansen Public School
Elementary: PublicNotre Dame Catholic Elementary School
Elementary: CatholicHartman Public School
Elementary: PublicDr G W Williams Secondary School
Secondary: PublicSacred Heart Catholic High School
Secondary: CatholicRichmond Green Secondary School
Secondary: PublicStouffville District Secondary School
Secondary: PublicNewmarket High School
Secondary: PublicSt Maximilian Kolbe High School
Secondary: Catholic-
Wendy's One Stop Shop/Ballantrae Food Market
15101 Ontario 48, Whitchurch-Stouffville 6.39km -
Longo's Aurora
650 Wellington Street East, Aurora 7.01km -
T&T Supermarket
16005 Bayview Avenue, Aurora 7.58km
-
LCBO
94 First Commerce Drive, Aurora 4.82km -
LCBO
12717 Woodbine Avenue, Gormley 5.36km -
The Beer Store
15820 Bayview Avenue, Aurora 7.45km
-
Hanson's Restaurant
3721 Aurora Road, Whitchurch-Stouffville 3.22km -
Wesley's Burgers and Wings
15161 Woodbine Avenue, Gormley 3.24km -
Mulligan's Bistro
12808 Warden Avenue, Whitchurch-Stouffville 4.22km
-
Wesley's Burgers and Wings
15161 Woodbine Avenue, Gormley 3.24km -
McDonald's
135 First Commerce Drive, Aurora 4.65km -
Gong Cha
91 First Commerce Drive, Aurora 4.7km
-
Desjardins Voyageurs Credit Union
333 First Commerce Drive, Aurora 4.6km -
TD Canada Trust Branch and ATM
40 First Commerce Drive, Aurora 4.78km -
BMO Bank of Montreal
668 Wellington Street East, Aurora 6.84km
-
Petro-Canada
15228 Woodbine Avenue, Gormley 3.34km -
Shell
1501 Wellington Street East, Aurora 4.85km -
Ultramar
15255 Leslie Street, Aurora 4.89km
-
KarateMo MA fitness studio
Badgerow Way, Aurora 5.19km -
The Better Bodyz Fitness Studio
38 Grayfield Drive, Whitchurch-Stouffville 5.65km -
Bodysmith International Hockey Training
5 Gormley Industrial Avenue, Gormley 6.28km
-
Robinson Tract
14989 Warden Avenue, Whitchurch-Stouffville 1.97km -
Whitchurch Conservation Area
Aurora Road, Whitchurch-Stouffville 2.56km -
Vandorf Park
Whitchurch-Stouffville 2.76km
-
Aurora Public Library
15145 Yonge Street, Aurora 8.59km
-
Enhanced Care Medical Clinic - Aurora East Family Doctor Clinic
25 William Graham Drive, Aurora 6.44km -
Hollidge Medical Centre
130 Hollidge Boulevard, Aurora 7.26km -
Aurora Medical Clinic
372 Hollandview Trail Unit 302, Aurora 7.42km
-
Walmart Pharmacy
135 First Commerce Drive, Aurora 4.65km -
Meadow's Arbor Pharmasave
555 William Graham Drive Unit 29, Aurora 5.45km -
Aurora IDA Pharmacy
25 William Graham Drive B1, Aurora 6.42km
-
shopping plaza
135 First Commerce Drive, Aurora 4.62km -
SmartCentres Aurora North
135 First Commerce Drive, Aurora 4.66km -
Aurora Gateway Centre
676 Wellington Street East, Aurora 6.89km
-
Cineplex Odeon Aurora Cinemas
15460 Bayview Avenue, Aurora 7.18km
-
Mulligan's Bistro
12808 Warden Avenue, Whitchurch-Stouffville 4.22km -
Coach House Pub
3 Felcher Boulevard, Whitchurch-Stouffville 6.26km -
Wild Wing
650 Wellington Street East, Aurora 6.92km
- 2 bath
- 4 bed
3052 Aurora Road, Whitchurch Stouffville, Ontario • L3Y 4W1 • Rural Whitchurch-Stouffville
- 5 bath
- 4 bed
- 3000 sqft
27 Emerald Heights Drive, Whitchurch Stouffville, Ontario • L4A 0C8 • Rural Whitchurch-Stouffville
- 4 bath
- 4 bed
19 Sunrise Ridge Trail, Whitchurch Stouffville, Ontario • L4A 0E1 • Rural Whitchurch-Stouffville
- 3 bath
- 4 bed
- 2000 sqft
14224 Warden Avenue, Whitchurch Stouffville, Ontario • L4A 7X5 • Rural Whitchurch-Stouffville














