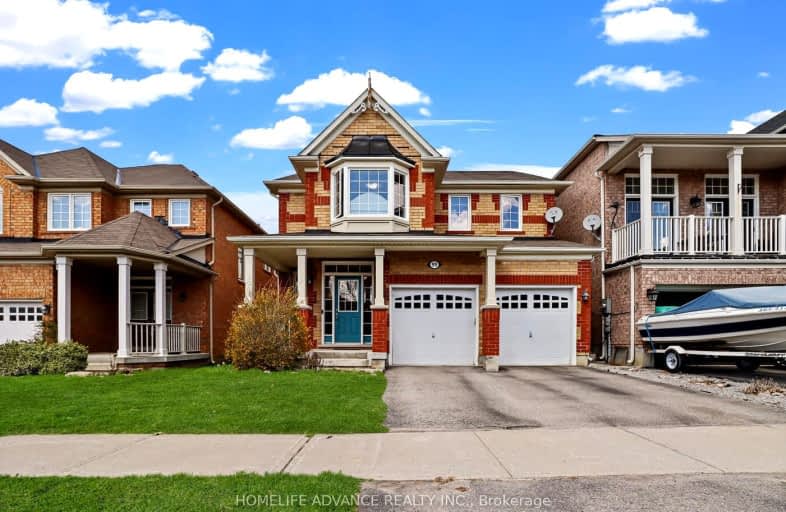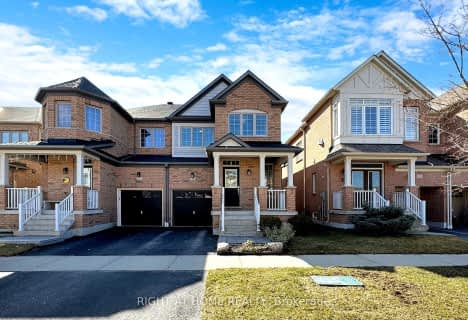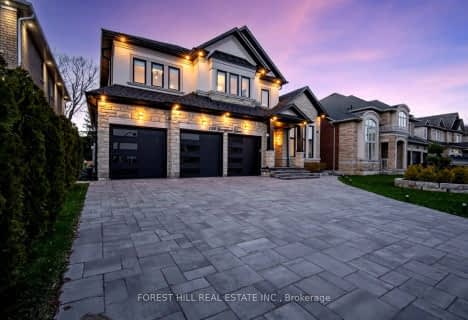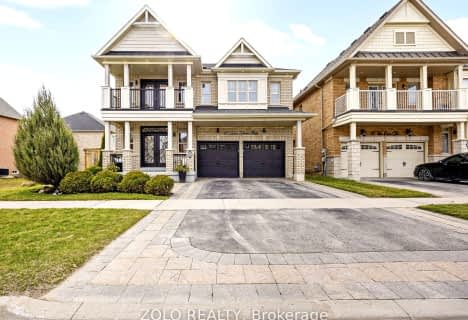Somewhat Walkable
- Some errands can be accomplished on foot.
Some Transit
- Most errands require a car.
Very Bikeable
- Most errands can be accomplished on bike.

ÉÉC Pape-François
Elementary: CatholicSt Mark Catholic Elementary School
Elementary: CatholicOscar Peterson Public School
Elementary: PublicWendat Village Public School
Elementary: PublicSt Brendan Catholic School
Elementary: CatholicGlad Park Public School
Elementary: PublicÉSC Pape-François
Secondary: CatholicBill Hogarth Secondary School
Secondary: PublicStouffville District Secondary School
Secondary: PublicSt Brother André Catholic High School
Secondary: CatholicMarkham District High School
Secondary: PublicBur Oak Secondary School
Secondary: Public-
Reesor Park
ON 8.15km -
Toogood Pond
Carlton Rd (near Main St.), Unionville ON L3R 4J8 10.65km -
Richmond Green Sports Centre & Park
1300 Elgin Mills Rd E (at Leslie St.), Richmond Hill ON L4S 1M5 13.04km
-
RBC Royal Bank
9428 Markham Rd (at Edward Jeffreys Ave.), Markham ON L6E 0N1 5.46km -
BMO Bank of Montreal
9660 Markham Rd, Markham ON L6E 0H8 6.4km -
TD Bank Financial Group
9970 Kennedy Rd, Markham ON L6C 0M4 8.33km
- 4 bath
- 4 bed
- 2500 sqft
159 Fallharvest Way, Whitchurch Stouffville, Ontario • L4A 5A8 • Stouffville
- 4 bath
- 4 bed
- 2500 sqft
287 Baker Hill Boulevard, Whitchurch Stouffville, Ontario • L4A 4P8 • Stouffville
- 4 bath
- 4 bed
- 2500 sqft
136 Park Drive, Whitchurch Stouffville, Ontario • L4A 1J6 • Stouffville
- 3 bath
- 4 bed
- 2500 sqft
836 Millard Street, Whitchurch Stouffville, Ontario • L4A 4B6 • Stouffville
- 5 bath
- 4 bed
- 2500 sqft
19 Grubin Avenue, Whitchurch Stouffville, Ontario • L4A 0C4 • Stouffville
- 5 bath
- 5 bed
- 3000 sqft
11 John Davis Gate, Whitchurch Stouffville, Ontario • L4A 1V5 • Stouffville
- 4 bath
- 4 bed
207 Wesmina Avenue, Whitchurch Stouffville, Ontario • L4A 5A2 • Stouffville
- 5 bath
- 4 bed
- 3000 sqft
725 Millard Street, Whitchurch Stouffville, Ontario • L4A 0B2 • Stouffville
- 5 bath
- 4 bed
228 Greenwood Road, Whitchurch Stouffville, Ontario • L4A 4N7 • Stouffville
- 4 bath
- 4 bed
- 2000 sqft
511 Forsyth Farm Drive, Whitchurch Stouffville, Ontario • L4A 0P3 • Stouffville
- 4 bath
- 4 bed
107 Pondmede Crescent, Whitchurch Stouffville, Ontario • L4A 0E3 • Stouffville
- 4 bath
- 5 bed
- 2000 sqft
57 Collie Crescent, Whitchurch Stouffville, Ontario • L4A 0W1 • Stouffville






















