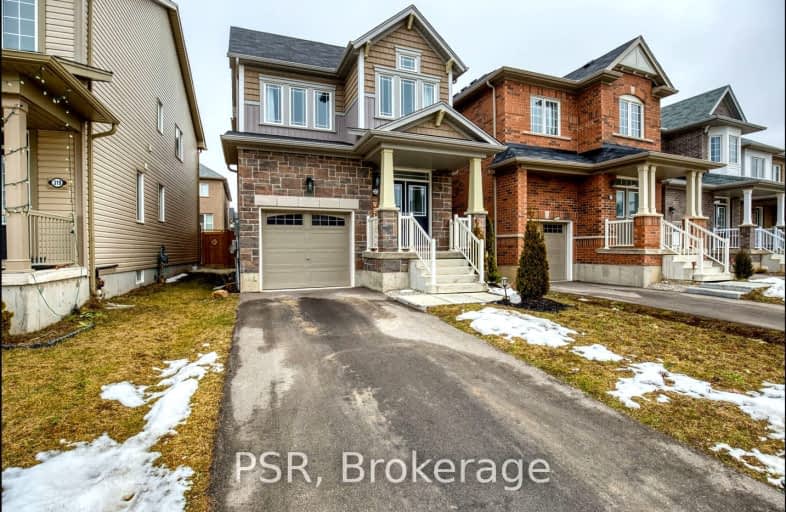Car-Dependent
- Almost all errands require a car.
16
/100
Somewhat Bikeable
- Most errands require a car.
31
/100

Mackenzie King Public School
Elementary: Public
2.23 km
Canadian Martyrs Catholic Elementary School
Elementary: Catholic
2.25 km
Crestview Public School
Elementary: Public
2.56 km
Lackner Woods Public School
Elementary: Public
2.20 km
Breslau Public School
Elementary: Public
0.79 km
Saint John Paul II Catholic Elementary School
Elementary: Catholic
2.69 km
Rosemount - U Turn School
Secondary: Public
3.14 km
ÉSC Père-René-de-Galinée
Secondary: Catholic
6.19 km
Eastwood Collegiate Institute
Secondary: Public
4.82 km
Grand River Collegiate Institute
Secondary: Public
2.09 km
St Mary's High School
Secondary: Catholic
7.03 km
Cameron Heights Collegiate Institute
Secondary: Public
5.75 km
-
Westchester Park
Kitchener ON N2B 3M8 1.39km -
Midland Park
Midland Dr (Dooley Dr), Kitchener ON 3.42km -
Kinzie Park
Kinzie Ave (River Road), Kitchener ON 4.04km
-
President's Choice Financial Pavilion and ATM
1005 Ottawa St N, Kitchener ON N2A 1H2 3.19km -
RBC Royal Bank mobile mortgage
901 Victoria St N (river rd), Kitchener ON N2B 3C3 3.64km -
Scotiabank
501 Krug St (Krug St.), Kitchener ON N2B 1L3 3.69km














