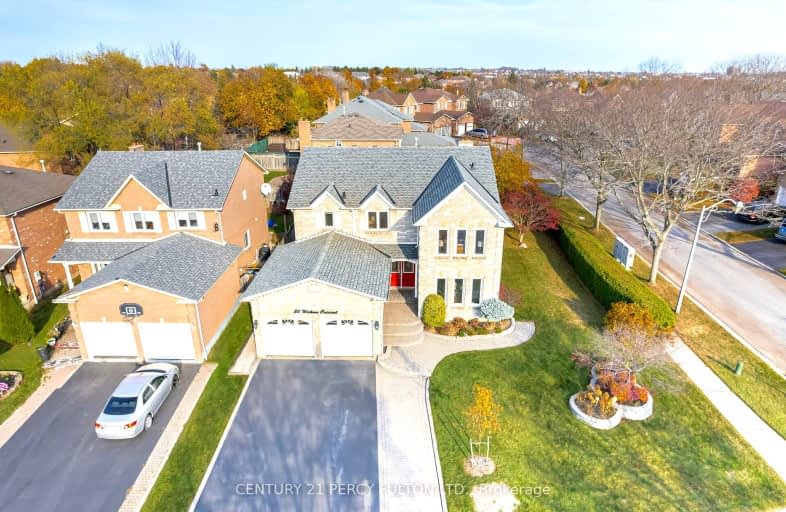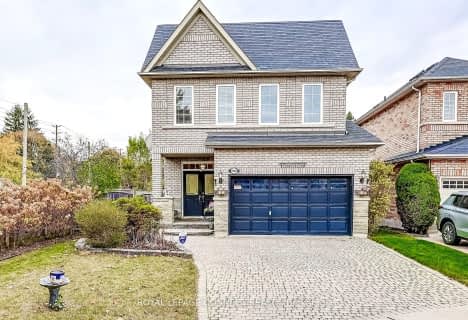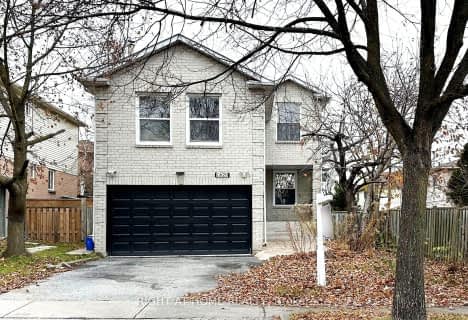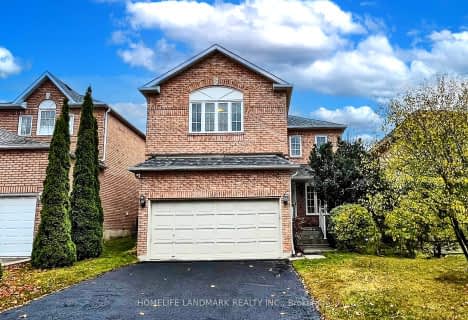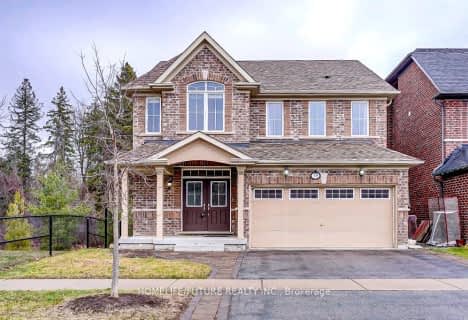Somewhat Walkable
- Some errands can be accomplished on foot.
Some Transit
- Most errands require a car.
Somewhat Bikeable
- Most errands require a car.

St Francis de Sales Catholic School
Elementary: CatholicLincoln Avenue Public School
Elementary: PublicWestney Heights Public School
Elementary: PublicLincoln Alexander Public School
Elementary: PublicAlexander Graham Bell Public School
Elementary: PublicSt Patrick Catholic School
Elementary: CatholicÉcole secondaire Ronald-Marion
Secondary: PublicArchbishop Denis O'Connor Catholic High School
Secondary: CatholicNotre Dame Catholic Secondary School
Secondary: CatholicPine Ridge Secondary School
Secondary: PublicJ Clarke Richardson Collegiate
Secondary: PublicPickering High School
Secondary: Public-
Amberlea Park
ON 6.97km -
Rouge National Urban Park
Zoo Rd, Toronto ON M1B 5W8 10.44km -
Charlottetown Park
65 Charlottetown Blvd (Lawrence & Charlottetown), Scarborough ON 11.31km
-
Scotiabank
2 Westney Rd S, Ajax ON L1S 5L7 1.06km -
CIBC
1895 Glenanna Rd (at Kingston Rd.), Pickering ON L1V 7K1 3.6km -
TD Canada Trust Branch and ATM
1790 Liverpool Rd, Pickering ON L1V 1V9 4.22km
- 4 bath
- 4 bed
- 2000 sqft
1648 Pepperwood Gate, Pickering, Ontario • L1X 2K3 • Brock Ridge
- 5 bath
- 4 bed
- 3000 sqft
131 Root Crescent West, Ajax, Ontario • L1T 4L5 • Northwest Ajax
