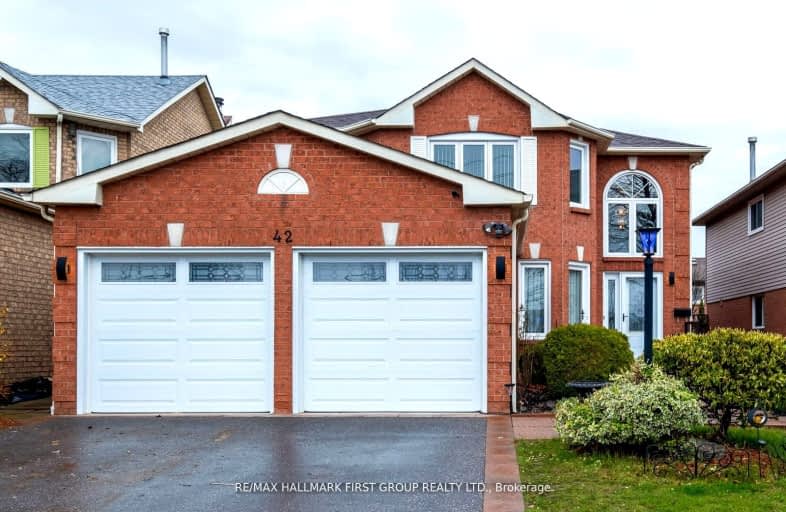Car-Dependent
- Most errands require a car.
47
/100
Some Transit
- Most errands require a car.
39
/100
Bikeable
- Some errands can be accomplished on bike.
56
/100

Dr Roberta Bondar Public School
Elementary: Public
0.74 km
St André Bessette Catholic School
Elementary: Catholic
1.08 km
Lester B Pearson Public School
Elementary: Public
0.35 km
St Catherine of Siena Catholic School
Elementary: Catholic
0.44 km
Vimy Ridge Public School
Elementary: Public
0.74 km
Nottingham Public School
Elementary: Public
0.87 km
École secondaire Ronald-Marion
Secondary: Public
3.34 km
Archbishop Denis O'Connor Catholic High School
Secondary: Catholic
2.48 km
Notre Dame Catholic Secondary School
Secondary: Catholic
1.60 km
Ajax High School
Secondary: Public
3.98 km
J Clarke Richardson Collegiate
Secondary: Public
1.60 km
Pickering High School
Secondary: Public
2.23 km
-
Ajax Waterfront
6.26km -
Ajax Rotary Park
177 Lake Drwy W (Bayly), Ajax ON L1S 7J1 6.32km -
Whitby Soccer Dome
695 ROSSLAND Rd W, Whitby ON 6.44km
-
TD Canada Trust Branch and ATM
83 Williamson Dr W, Ajax ON L1T 0K9 1.13km -
JMS Atms Inc
71 Old Kingston Rd, Ajax ON L1T 3A6 2.6km -
CIBC
1895 Glenanna Rd (at Kingston Rd.), Pickering ON L1V 7K1 5.34km













