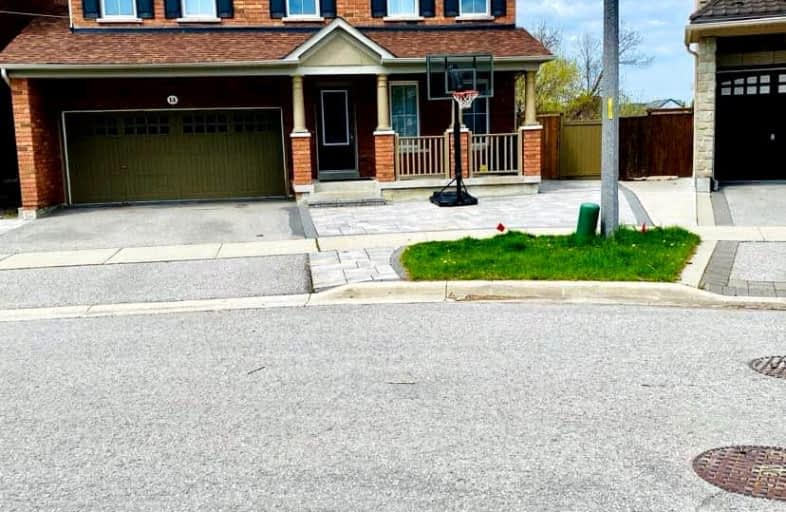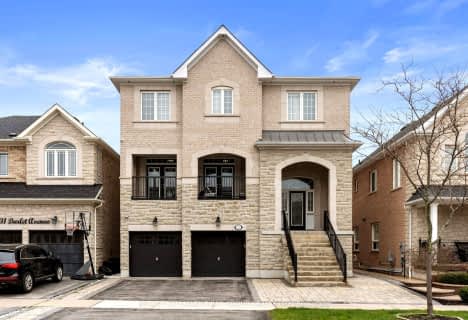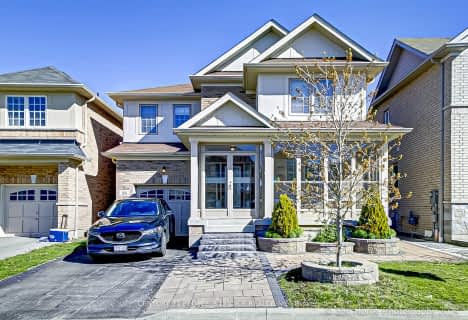Car-Dependent
- Most errands require a car.
Some Transit
- Most errands require a car.
Bikeable
- Some errands can be accomplished on bike.

Unnamed Mulberry Meadows Public School
Elementary: PublicSt Teresa of Calcutta Catholic School
Elementary: CatholicRomeo Dallaire Public School
Elementary: PublicMichaëlle Jean Public School
Elementary: PublicSt Josephine Bakhita Catholic Elementary School
Elementary: Catholicda Vinci Public School Elementary Public School
Elementary: PublicArchbishop Denis O'Connor Catholic High School
Secondary: CatholicAll Saints Catholic Secondary School
Secondary: CatholicDonald A Wilson Secondary School
Secondary: PublicNotre Dame Catholic Secondary School
Secondary: CatholicAjax High School
Secondary: PublicJ Clarke Richardson Collegiate
Secondary: Public-
Meadows Park
3.49km -
Country Lane Park
Whitby ON 3.55km -
Whitby Soccer Dome
695 ROSSLAND Rd W, Whitby ON 3.82km
-
Scotiabank
1947 Ravenscroft Rd (at Taunton Rd. W), Ajax ON L1T 0K4 3.39km -
Localcoin Bitcoin ATM - Best Way Convenience
110 Ritchie Ave, Ajax ON L1S 7G5 5.24km -
Dr. Walden
3050 Garden St, Whitby ON L1R 2G7 5.76km






















