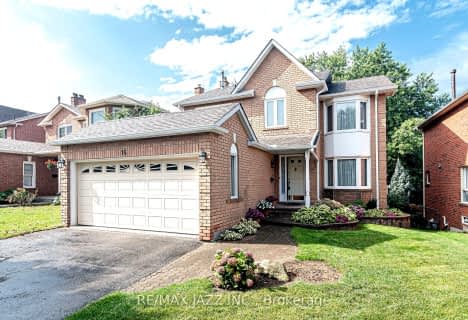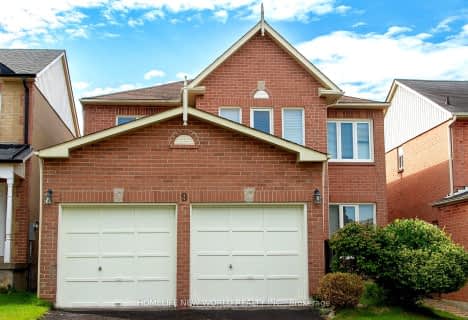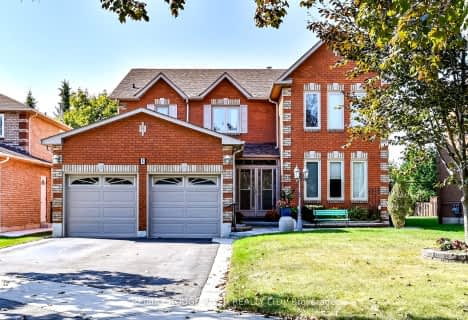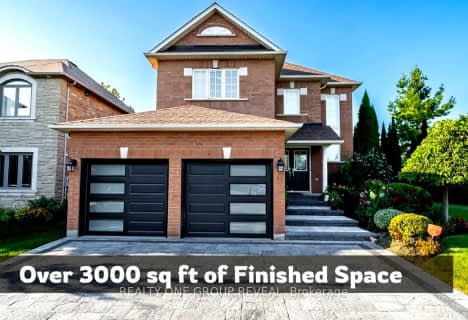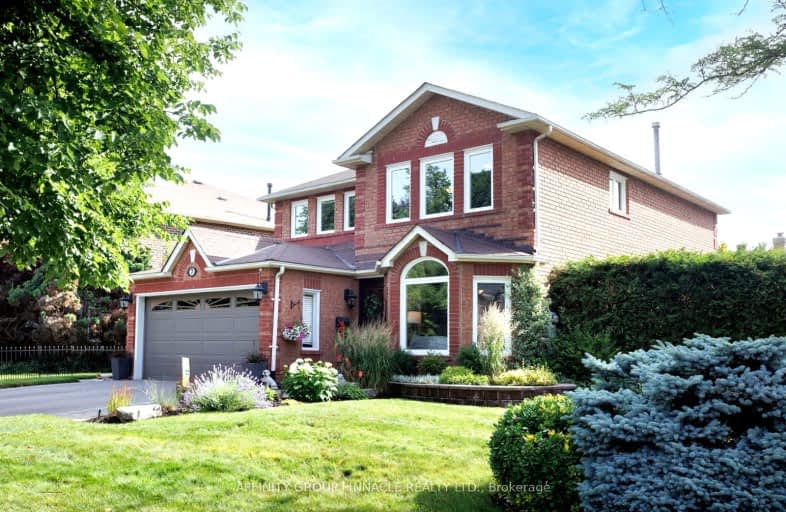
3D Walkthrough
Somewhat Walkable
- Some errands can be accomplished on foot.
53
/100
Some Transit
- Most errands require a car.
37
/100
Somewhat Bikeable
- Most errands require a car.
39
/100

Lester B Pearson Public School
Elementary: Public
0.72 km
Westney Heights Public School
Elementary: Public
0.61 km
Lincoln Alexander Public School
Elementary: Public
1.31 km
Alexander Graham Bell Public School
Elementary: Public
0.39 km
Vimy Ridge Public School
Elementary: Public
1.12 km
St Patrick Catholic School
Elementary: Catholic
0.41 km
École secondaire Ronald-Marion
Secondary: Public
2.36 km
Archbishop Denis O'Connor Catholic High School
Secondary: Catholic
2.81 km
Notre Dame Catholic Secondary School
Secondary: Catholic
2.60 km
Ajax High School
Secondary: Public
4.07 km
J Clarke Richardson Collegiate
Secondary: Public
2.60 km
Pickering High School
Secondary: Public
1.33 km
-
Rouge Beach Park
Lawrence Ave E (at Rouge Hills Dr), Toronto ON M1C 2Y9 9.94km -
Kiwanis Heydenshore Park
Whitby ON L1N 0C1 10.68km -
Rouge National Urban Park
Zoo Rd, Toronto ON M1B 5W8 11.01km
-
BMO Bank of Montreal
1360 Kingston Rd (Hwy 2 & Glenanna Road), Pickering ON L1V 3B4 4.42km -
BMO Bank of Montreal
955 Westney Rd S, Ajax ON L1S 3K7 5.01km -
RBC Royal Bank
480 Taunton Rd E (Baldwin), Whitby ON L1N 5R5 9.36km


