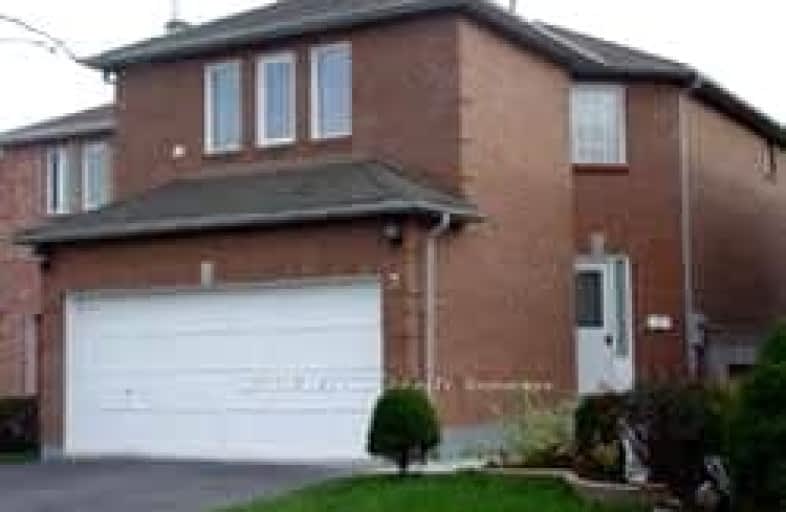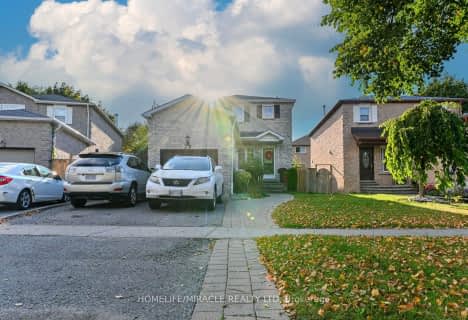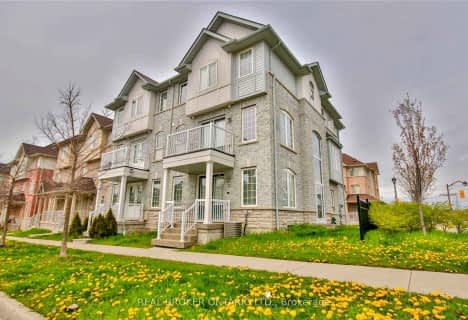Somewhat Walkable
- Some errands can be accomplished on foot.
52
/100
Some Transit
- Most errands require a car.
41
/100
Bikeable
- Some errands can be accomplished on bike.
53
/100

Dr Roberta Bondar Public School
Elementary: Public
0.48 km
St Teresa of Calcutta Catholic School
Elementary: Catholic
0.70 km
Applecroft Public School
Elementary: Public
0.87 km
Lester B Pearson Public School
Elementary: Public
0.50 km
St Jude Catholic School
Elementary: Catholic
0.81 km
St Catherine of Siena Catholic School
Elementary: Catholic
0.16 km
École secondaire Ronald-Marion
Secondary: Public
3.57 km
Archbishop Denis O'Connor Catholic High School
Secondary: Catholic
2.26 km
Notre Dame Catholic Secondary School
Secondary: Catholic
1.47 km
Ajax High School
Secondary: Public
3.79 km
J Clarke Richardson Collegiate
Secondary: Public
1.44 km
Pickering High School
Secondary: Public
2.37 km
-
Ajax Waterfront
6.08km -
Kinsmen Park
Sandy Beach Rd, Pickering ON 6.71km -
Kiwanis Heydenshore Park
Whitby ON L1N 0C1 9.74km
-
President's Choice Financial Pavilion and ATM
30 Kingston Rd W, Ajax ON L1T 4K8 1.52km -
TD Bank Financial Group
15 Westney Rd N (Kingston Rd), Ajax ON L1T 1P4 1.64km -
JMS Atms Inc
71 Old Kingston Rd, Ajax ON L1T 3A6 2.71km












