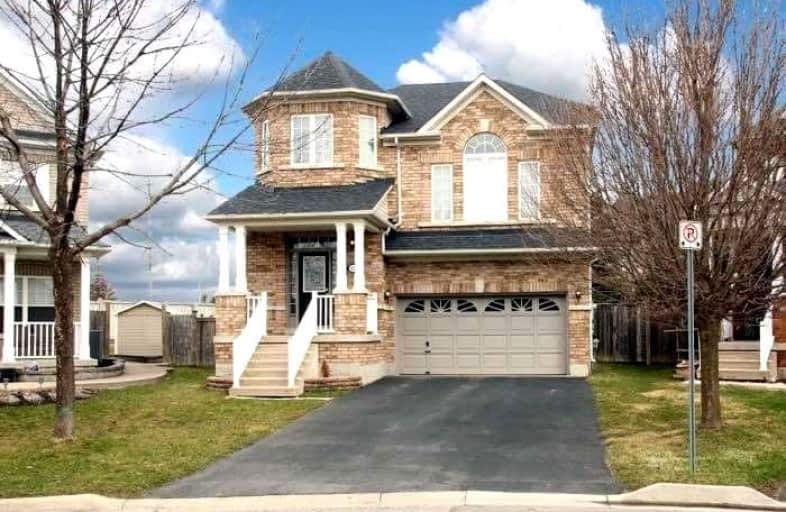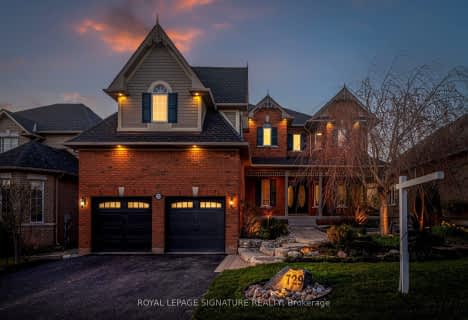
ÉÉC Saint-Jean
Elementary: CatholicArmitage Village Public School
Elementary: PublicRick Hansen Public School
Elementary: PublicNorthern Lights Public School
Elementary: PublicSt Jerome Catholic Elementary School
Elementary: CatholicLester B Pearson Public School
Elementary: PublicDr G W Williams Secondary School
Secondary: PublicSacred Heart Catholic High School
Secondary: CatholicAurora High School
Secondary: PublicSir William Mulock Secondary School
Secondary: PublicNewmarket High School
Secondary: PublicSt Maximilian Kolbe High School
Secondary: Catholic- 3 bath
- 4 bed
- 2000 sqft
216 Orchard Heights Boulevard, Aurora, Ontario • L4G 5A5 • Hills of St Andrew
- 4 bath
- 4 bed
- 2000 sqft
316 Rita's Avenue, Newmarket, Ontario • L3X 2N2 • Summerhill Estates
- 4 bath
- 4 bed
- 3000 sqft
729 Quantra Crescent, Newmarket, Ontario • L3X 1K5 • Stonehaven-Wyndham
- 4 bath
- 4 bed
- 2500 sqft
38 Delattaye Avenue, Aurora, Ontario • L4G 7T8 • Bayview Northeast
- 4 bath
- 4 bed
- 2000 sqft
247 Conover Avenue, Aurora, Ontario • L4G 7W8 • Bayview Northeast
- 4 bath
- 4 bed
- 2500 sqft
911 Isaac Phillips Way, Newmarket, Ontario • L3X 2Y9 • Summerhill Estates
- 3 bath
- 3 bed
- 1100 sqft
216 Talbot Crescent, Newmarket, Ontario • L3Y 1A3 • Central Newmarket
- 4 bath
- 4 bed
- 2000 sqft
1158 Quaker Trail, Newmarket, Ontario • L3X 3E2 • Stonehaven-Wyndham














