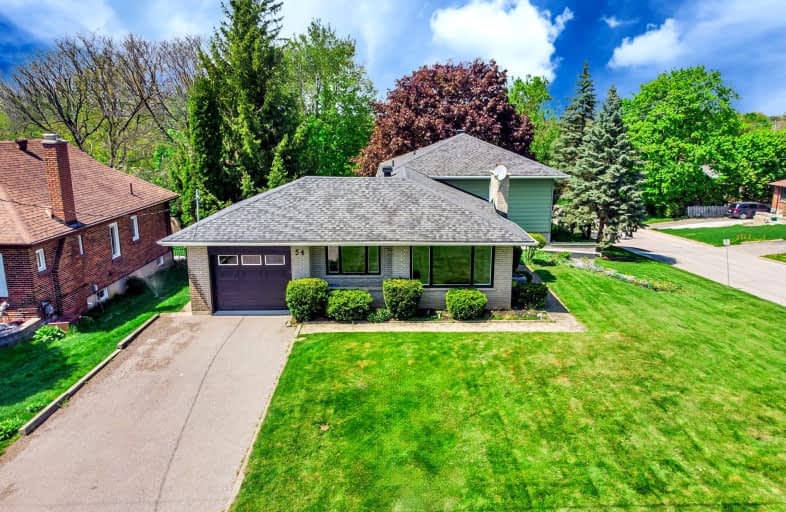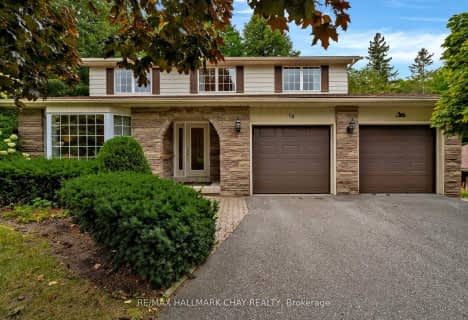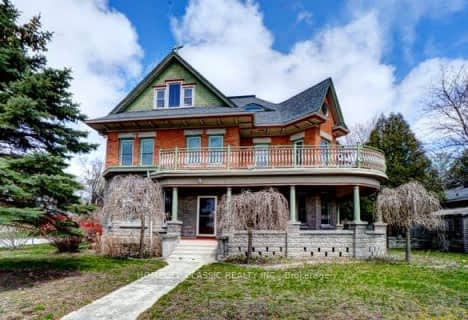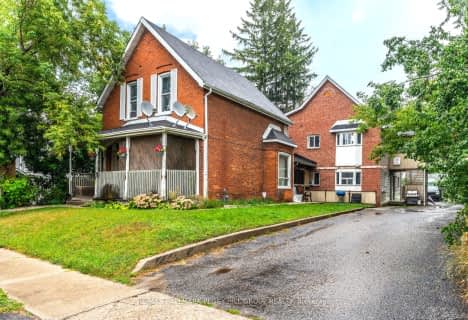Somewhat Walkable
- Some errands can be accomplished on foot.
Some Transit
- Most errands require a car.
Somewhat Bikeable
- Most errands require a car.

Oakley Park Public School
Elementary: PublicCodrington Public School
Elementary: PublicSt Monicas Separate School
Elementary: CatholicSteele Street Public School
Elementary: PublicMaple Grove Public School
Elementary: PublicHillcrest Public School
Elementary: PublicBarrie Campus
Secondary: PublicSimcoe Alternative Secondary School
Secondary: PublicSt Joseph's Separate School
Secondary: CatholicBarrie North Collegiate Institute
Secondary: PublicEastview Secondary School
Secondary: PublicInnisdale Secondary School
Secondary: Public-
Bayside Variety Kitchen + Bar
150 Dunlop Street E, Unit 101, Barrie, ON L4M 6H1 0.67km -
B'Spoke Kitchen & Market
55 Collier Street, Barrie, ON L4M 1G7 0.74km -
147
147 Dunlop Street E, Barrie, ON L4M 1A6 0.76km
-
Jimmy Chew's
55 Mulcaster, Unit 3, Barrie, ON L4M 3C1 0.57km -
Lazy Tulip Cafe
37 Mulcaster Street, Barrie, ON L4M 3M2 0.64km -
Bohemia
125 Dunlop Street E, Barrie, ON L4M 1A6 0.79km
-
Planet Fitness
320 Bayfield Street, Barrie, ON L4M 3C1 1.93km -
LA Fitness
527 Cundles Road East, Building D, Barrie, ON L4M 0G9 2.37km -
World Gym
400 Bayfield Street, Barrie, ON L4M 5A1 2.37km
-
Rexall Pharma Plus
353 Duckworth Street, Barrie, ON L4M 5C2 1.52km -
Shoppers Drug Mart
165 Wellington Street West, Barrie, ON L4N 2.03km -
Express Aid Pharmacy IDA
477 Grove Street, Unit 15, Barrie, ON L4M 6M3 2.19km
-
Jimmy Chew's
55 Mulcaster, Unit 3, Barrie, ON L4M 3C1 0.57km -
Chaopaya Thai Restaurant
168 Dunlop Street E, Barrie, ON L4M 1B3 0.62km -
Lazy Tulip Cafe
37 Mulcaster Street, Barrie, ON L4M 3M2 0.64km
-
Bayfield Mall
320 Bayfield Street, Barrie, ON L4M 3C1 1.92km -
Kozlov Centre
400 Bayfield Road, Barrie, ON L4M 5A1 2.24km -
Georgian Mall
509 Bayfield Street, Barrie, ON L4M 4Z8 3.09km
-
Barrie Iga
55 Mulcaster Street, Barrie, ON L4M 4S3 0.57km -
Oh Beehive! Eco Goods and Refillery
129 Dunlop Street E, Lakeshore Mews, Barrie, ON L4M 1A6 0.78km -
Robert's No Frills
319 Blake Street, Barrie, ON L4M 1K7 1.82km
-
LCBO
534 Bayfield Street, Barrie, ON L4M 5A2 3.42km -
Dial a Bottle
Barrie, ON L4N 9A9 6.55km -
Coulsons General Store & Farm Supply
RR 2, Oro Station, ON L0L 2E0 16.14km
-
S M Auto Sales
45 Bradford Street, Barrie, ON L4N 3A7 1.54km -
Barrie Autocare Centre
126 Bradford Street, Barrie, ON L4N 3B3 1.91km -
Petro-Canada
360 Bayfield Street, Barrie, ON L4M 3C4 2.14km
-
Imperial Cinemas
55 Dunlop Street W, Barrie, ON L4N 1A3 1.16km -
Cineplex - North Barrie
507 Cundles Road E, Barrie, ON L4M 0G9 2.05km -
Galaxy Cinemas
72 Commerce Park Drive, Barrie, ON L4N 8W8 7.72km
-
Barrie Public Library - Painswick Branch
48 Dean Avenue, Barrie, ON L4N 0C2 5.23km -
Innisfil Public Library
967 Innisfil Beach Road, Innisfil, ON L9S 1V3 13.8km -
Orillia Public Library
36 Mississaga Street W, Orillia, ON L3V 3A6 31.39km
-
Royal Victoria Hospital
201 Georgian Drive, Barrie, ON L4M 6M2 2.66km -
Grove St Walk-In Clinic & Family Practice
15-477 Grove Street E, Barrie, ON L4M 6M3 2.2km -
Wellington Walk-in Clinic
200 Wellington Street W, Unit 3, Barrie, ON L4N 1K9 2.37km
-
Berczy Park
0.45km -
Strabane Park
65 Strabane Ave (Btw Nelson St & Cook St), Barrie ON L4M 2A1 1.13km -
Nelson Lookout
Barrie ON 1.28km
-
National Bank Financial
126 Collier St, Barrie ON L4M 1H4 0.48km -
Scotiabank
44 Collier St (Owen St), Barrie ON L4M 1G6 0.78km -
National Bank
64 Dunlop St E, Barrie ON L4M 1A3 0.86km















