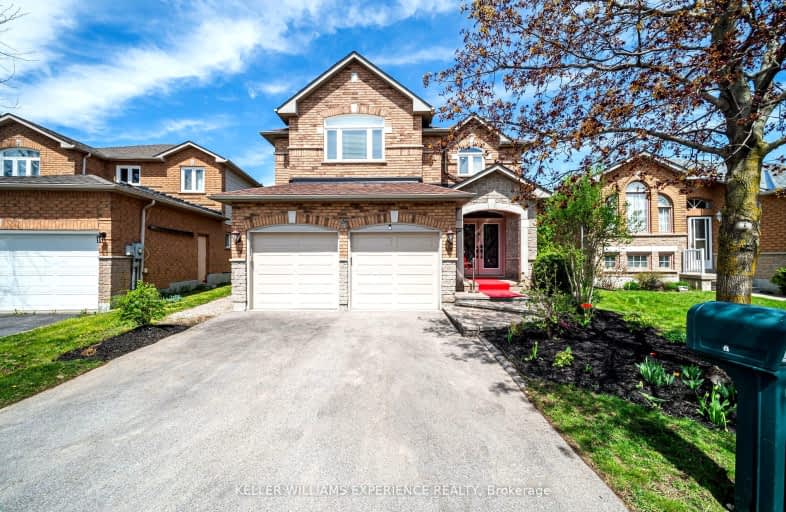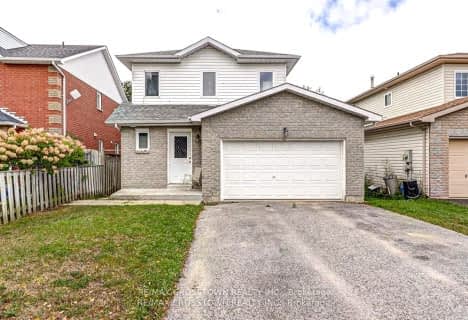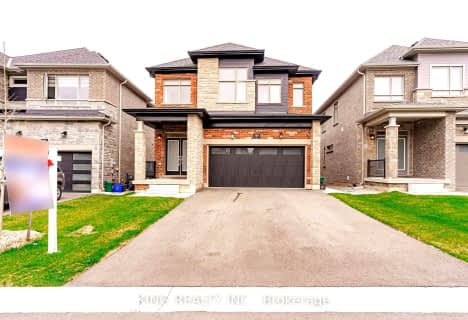
Somewhat Walkable
- Some errands can be accomplished on foot.
Some Transit
- Most errands require a car.
Somewhat Bikeable
- Most errands require a car.

École élémentaire Roméo Dallaire
Elementary: PublicSt Bernadette Elementary School
Elementary: CatholicTrillium Woods Elementary Public School
Elementary: PublicSt Catherine of Siena School
Elementary: CatholicFerndale Woods Elementary School
Elementary: PublicHolly Meadows Elementary School
Elementary: PublicÉcole secondaire Roméo Dallaire
Secondary: PublicÉSC Nouvelle-Alliance
Secondary: CatholicSimcoe Alternative Secondary School
Secondary: PublicSt Joan of Arc High School
Secondary: CatholicBear Creek Secondary School
Secondary: PublicInnisdale Secondary School
Secondary: Public-
Cumming Park
Barrie ON 0.61km -
Mapleton Park
Ontario 0.83km -
Marsellus Park
2 Marsellus Dr, Barrie ON L4N 0Y4 0.66km
-
CIBC Foreign Currency ATM
70 Barrie View Dr, Barrie ON L4N 8V4 2.05km -
BMO Bank of Montreal
44 Mapleview Dr W, Barrie ON L4N 6L4 2.09km -
TD Bank Financial Group
53 Ardagh Rd, Barrie ON L4N 9B5 2.12km
- 5 bath
- 5 bed
- 3500 sqft
184 Franklin Trail, Barrie, Ontario • L9J 0J2 • Rural Barrie Southwest










