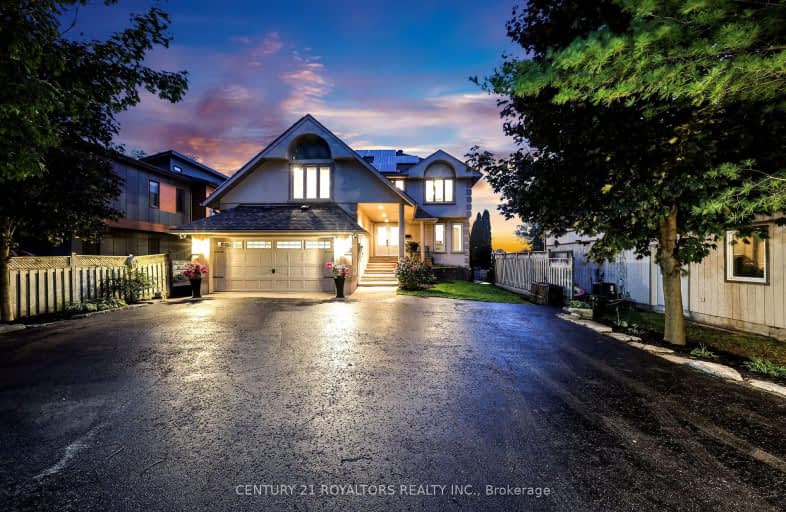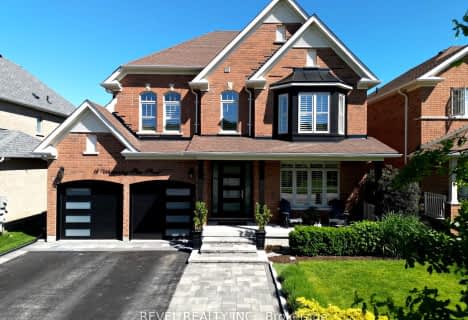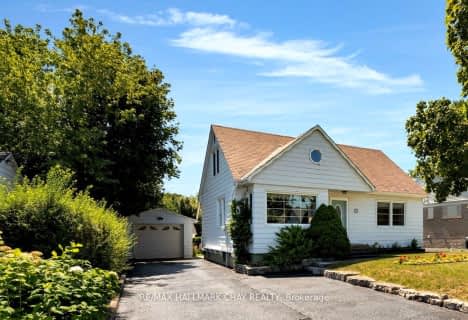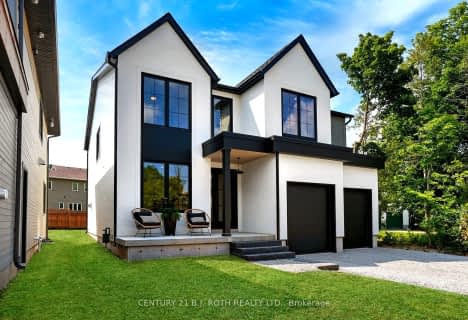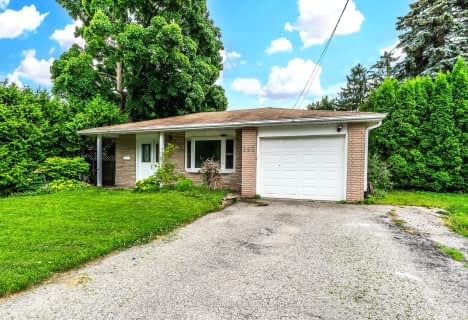Car-Dependent
- Most errands require a car.
Some Transit
- Most errands require a car.
Somewhat Bikeable
- Most errands require a car.

St John Vianney Separate School
Elementary: CatholicCodrington Public School
Elementary: PublicAssikinack Public School
Elementary: PublicSt Michael the Archangel Catholic Elementary School
Elementary: CatholicAllandale Heights Public School
Elementary: PublicWillow Landing Elementary School
Elementary: PublicSimcoe Alternative Secondary School
Secondary: PublicSt Joseph's Separate School
Secondary: CatholicBarrie North Collegiate Institute
Secondary: PublicSt Peter's Secondary School
Secondary: CatholicEastview Secondary School
Secondary: PublicInnisdale Secondary School
Secondary: Public-
Minet's Point Park
ON 0.09km -
Minets Point Convenience Store
190 Minet's Point Rd (Yonge St), Barrie ON L4N 4C3 0.56km -
Barrie South Shore Ctr
205 Lakeshore Dr, Barrie ON L4N 7Y9 0.95km
-
Localcoin Bitcoin ATM - Husky
118 Little Ave, Barrie ON L4N 4X4 1.81km -
National Bank Financial
126 Collier St, Barrie ON L4M 1H4 2.04km -
The Toronto-Dominion Bank
33 Collier St, Barrie ON L4M 1G5 2.27km
