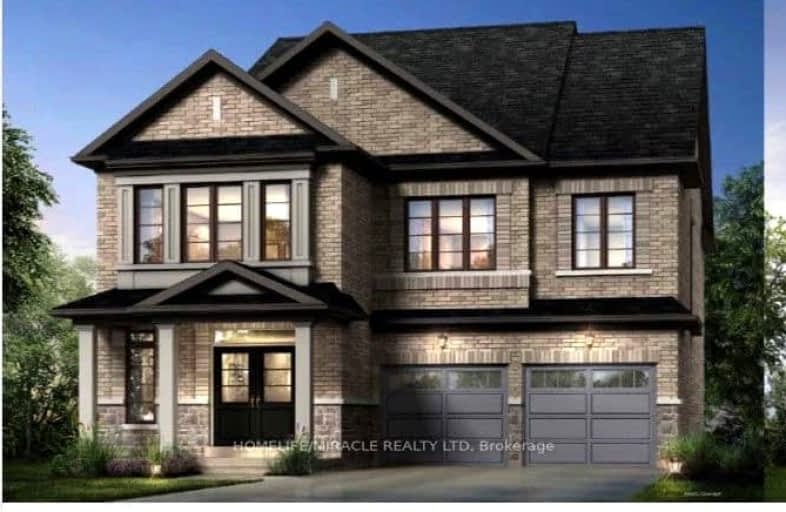Car-Dependent
- Almost all errands require a car.
Good Transit
- Some errands can be accomplished by public transportation.
Bikeable
- Some errands can be accomplished on bike.

McClure PS (Elementary)
Elementary: PublicSpringbrook P.S. (Elementary)
Elementary: PublicSt Ursula Elementary School
Elementary: CatholicSt. Jean-Marie Vianney Catholic Elementary School
Elementary: CatholicJames Potter Public School
Elementary: PublicHomestead Public School
Elementary: PublicJean Augustine Secondary School
Secondary: PublicSt Augustine Secondary School
Secondary: CatholicSt. Roch Catholic Secondary School
Secondary: CatholicFletcher's Meadow Secondary School
Secondary: PublicDavid Suzuki Secondary School
Secondary: PublicSt Edmund Campion Secondary School
Secondary: Catholic-
Keenan's Irish Pub
550 Queen Street W, Unit 9 & 10, Brampton, ON L6T 1.76km -
St Louis Bar and Grill
10061 McLaughlin Road, Unit 1, Brampton, ON L7A 2X5 2.57km -
Magnums Pub
21 McMurchy Ave N, Brampton, ON L6X 1X4 2.63km
-
Tim Hortons
9800 Chinguacousy Road, Brampton, ON L6X 5E9 0.83km -
McDonald's
30 Brisdale Road, Building C, Brampton, ON L7A 3G1 1.44km -
Starbucks
17 Worthington Avenue, Brampton, ON L7A 2Y7 1.5km
-
Shoppers Drug Mart
8965 Chinguacousy Road, Brampton, ON L6Y 0J2 1.83km -
Medi plus
20 Red Maple Drive, Unit 14, Brampton, ON L6X 4N7 1.98km -
MedBox Rx Pharmacy
7-9525 Mississauga Road, Brampton, ON L6X 0Z8 2.39km
-
Pizza Depot
9705 James Potter Road, Brampton, ON L6X 0R8 0.55km -
Doaba Sweets
9705 James Potter Road, Brampton, ON L6X 3B9 0.55km -
DQ / Orange Julius Store
9715 James Potter Rd Unit B04, Brampton, ON L6X 3B9 0.56km
-
Centennial Mall
227 Vodden Street E, Brampton, ON L6V 1N2 4.54km -
Shoppers World Brampton
56-499 Main Street S, Brampton, ON L6Y 1N7 5.14km -
Kennedy Square Mall
50 Kennedy Rd S, Brampton, ON L6W 3E7 4.9km
-
Asian Food Centre
80 Pertosa Drive, Brampton, ON L6X 5E9 0.84km -
Fortinos
35 Worthington Avenue, Brampton, ON L7A 2Y7 1.69km -
Spataro's No Frills
8990 Chinguacousy Road, Brampton, ON L6Y 5X6 1.73km
-
The Beer Store
11 Worthington Avenue, Brampton, ON L7A 2Y7 1.44km -
LCBO
31 Worthington Avenue, Brampton, ON L7A 2Y7 1.66km -
LCBO
170 Sandalwood Pky E, Brampton, ON L6Z 1Y5 5.79km
-
Esso Synergy
9800 Chinguacousy Road, Brampton, ON L6X 5E9 0.83km -
Shell
9950 Chinguacousy Road, Brampton, ON L6X 0H6 1.39km -
Petro Canada
9981 Chinguacousy Road, Brampton, ON L6X 0E8 1.4km
-
Garden Square
12 Main Street N, Brampton, ON L6V 1N6 3.35km -
Rose Theatre Brampton
1 Theatre Lane, Brampton, ON L6V 0A3 3.38km -
SilverCity Brampton Cinemas
50 Great Lakes Drive, Brampton, ON L6R 2K7 6.9km
-
Brampton Library - Four Corners Branch
65 Queen Street E, Brampton, ON L6W 3L6 3.59km -
Brampton Library
150 Central Park Dr, Brampton, ON L6T 1B4 8.06km -
Courtney Park Public Library
730 Courtneypark Drive W, Mississauga, ON L5W 1L9 9.11km
-
William Osler Hospital
Bovaird Drive E, Brampton, ON 8.99km -
Brampton Civic Hospital
2100 Bovaird Drive, Brampton, ON L6R 3J7 8.89km -
LifeLabs
100 Pertosa Dr, Ste 206, Brampton, ON L6X 0H9 0.78km
-
Gage Park
2 Wellington St W (at Wellington St. E), Brampton ON L6Y 4R2 3.42km -
Knightsbridge Park
Knightsbridge Rd (Central Park Dr), Bramalea ON 8.05km -
Chinguacousy Park
Central Park Dr (at Queen St. E), Brampton ON L6S 6G7 8.2km
-
TD Bank Financial Group
10998 Chinguacousy Rd, Brampton ON L7A 0P1 4.48km -
CIBC
380 Bovaird Dr E, Brampton ON L6Z 2S6 4.65km -
TD Bank Financial Group
545 Steeles Ave W (at McLaughlin Rd), Brampton ON L6Y 4E7 4.94km
- 5 bath
- 5 bed
- 3500 sqft
23 Louisburg Crescent, Brampton, Ontario • L6X 3A7 • Credit Valley
- 5 bath
- 5 bed
- 3000 sqft
29 Ladbrook Crescent, Brampton, Ontario • L6X 5H7 • Credit Valley
- 6 bath
- 5 bed
- 3500 sqft
9 Interlacken Drive, Brampton, Ontario • L6X 0Y1 • Credit Valley
- 5 bath
- 5 bed
- 3500 sqft
62 Elbern Markell Drive, Brampton, Ontario • L6X 2X6 • Credit Valley
- 5 bath
- 5 bed
- 2500 sqft
15 Roundstone Drive, Brampton, Ontario • L6X 0K7 • Credit Valley
- 6 bath
- 5 bed
- 3500 sqft
32 Mistyglen Crescent, Brampton, Ontario • L6Y 0X2 • Credit Valley














