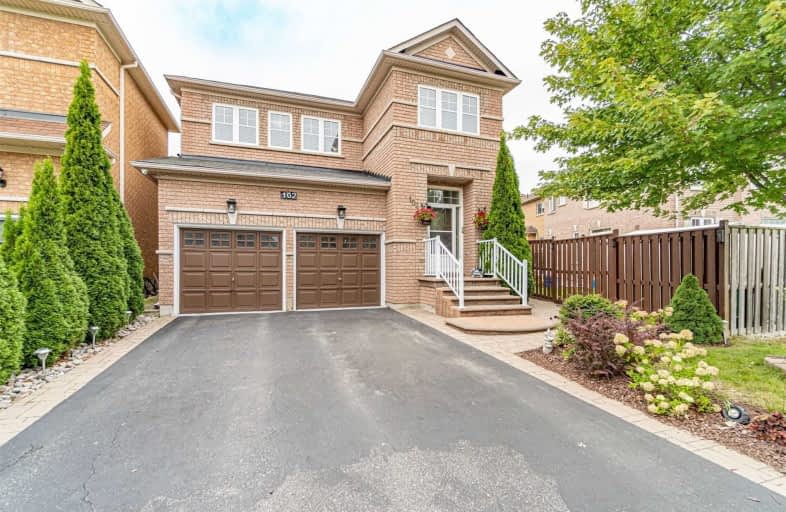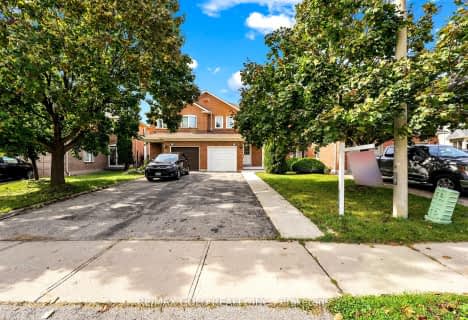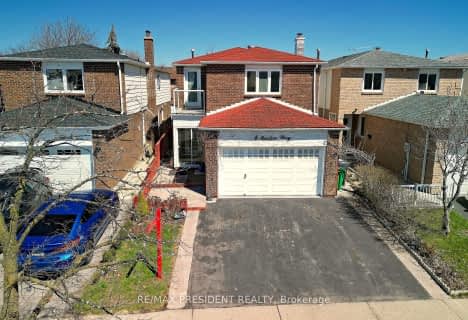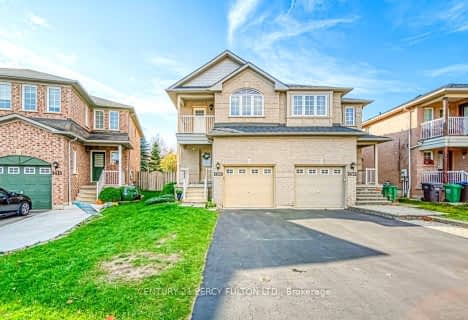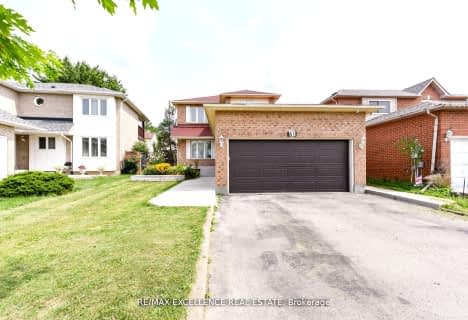
St. Alphonsa Catholic Elementary School
Elementary: CatholicÉcole élémentaire Jeunes sans frontières
Elementary: PublicSt. Barbara Elementary School
Elementary: CatholicRay Lawson
Elementary: PublicCopeland Public School
Elementary: PublicRoberta Bondar Public School
Elementary: PublicÉcole secondaire Jeunes sans frontières
Secondary: PublicÉSC Sainte-Famille
Secondary: CatholicSt Augustine Secondary School
Secondary: CatholicCardinal Leger Secondary School
Secondary: CatholicBrampton Centennial Secondary School
Secondary: PublicDavid Suzuki Secondary School
Secondary: Public- 3 bath
- 3 bed
- 1500 sqft
6962 Elliott Parliament Street, Mississauga, Ontario • L5W 1B7 • Meadowvale Village
- 4 bath
- 3 bed
7516 Magistrate Terrace, Mississauga, Ontario • L5W 1L3 • Meadowvale Village
- 3 bath
- 3 bed
1419 Spring Garden Court, Mississauga, Ontario • L5N 8K6 • Meadowvale Village
- 3 bath
- 3 bed
- 1100 sqft
1344 Godwick Drive, Mississauga, Ontario • L5N 7X3 • Meadowvale Village
