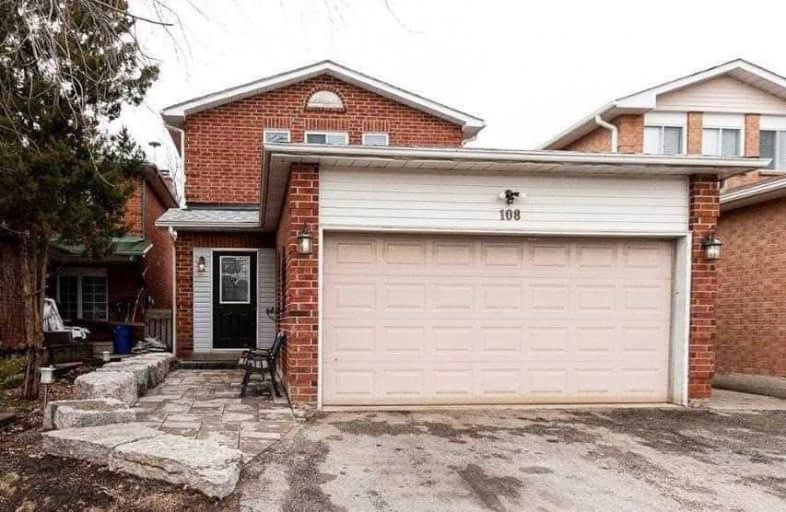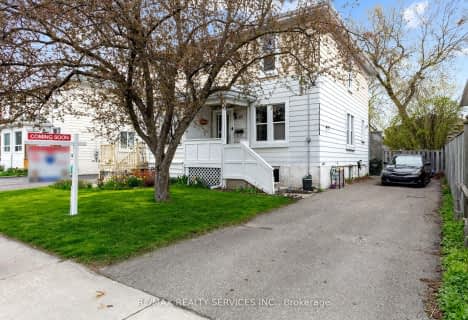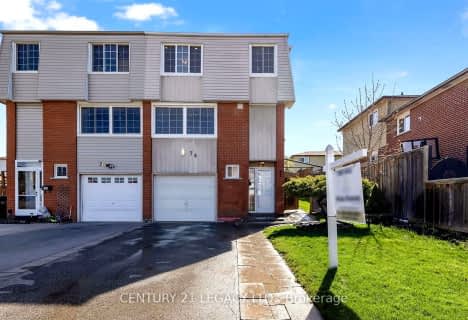
St Cecilia Elementary School
Elementary: Catholic
0.96 km
Our Lady of Fatima School
Elementary: Catholic
1.19 km
St Maria Goretti Elementary School
Elementary: Catholic
0.23 km
Glendale Public School
Elementary: Public
1.32 km
Westervelts Corners Public School
Elementary: Public
0.92 km
Royal Orchard Middle School
Elementary: Public
0.27 km
Archbishop Romero Catholic Secondary School
Secondary: Catholic
2.34 km
Central Peel Secondary School
Secondary: Public
2.78 km
Heart Lake Secondary School
Secondary: Public
2.22 km
St. Roch Catholic Secondary School
Secondary: Catholic
3.26 km
Notre Dame Catholic Secondary School
Secondary: Catholic
2.56 km
David Suzuki Secondary School
Secondary: Public
3.04 km
$
$799,900
- 4 bath
- 3 bed
- 1500 sqft
72 Cheviot Crescent, Brampton, Ontario • L6Z 4G7 • Heart Lake East














