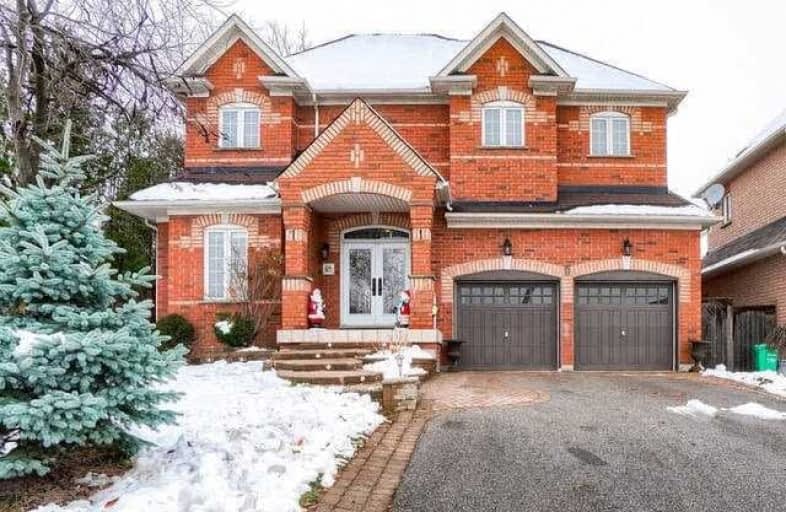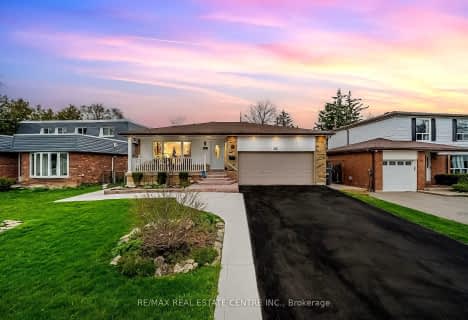
Hilldale Public School
Elementary: Public
1.50 km
Hanover Public School
Elementary: Public
0.39 km
Lester B Pearson Catholic School
Elementary: Catholic
0.82 km
ÉÉC Sainte-Jeanne-d'Arc
Elementary: Catholic
0.74 km
Clark Boulevard Public School
Elementary: Public
0.99 km
Williams Parkway Senior Public School
Elementary: Public
1.68 km
Judith Nyman Secondary School
Secondary: Public
1.87 km
Holy Name of Mary Secondary School
Secondary: Catholic
2.30 km
Chinguacousy Secondary School
Secondary: Public
2.42 km
Central Peel Secondary School
Secondary: Public
2.54 km
Bramalea Secondary School
Secondary: Public
1.85 km
North Park Secondary School
Secondary: Public
1.52 km
$
$1,159,900
- 4 bath
- 4 bed
- 2000 sqft
4 Treepark Street, Brampton, Ontario • L6R 1T3 • Sandringham-Wellington
$
$1,569,000
- 6 bath
- 4 bed
38 Sandyshores Drive North, Brampton, Ontario • L6R 2H7 • Sandringham-Wellington














