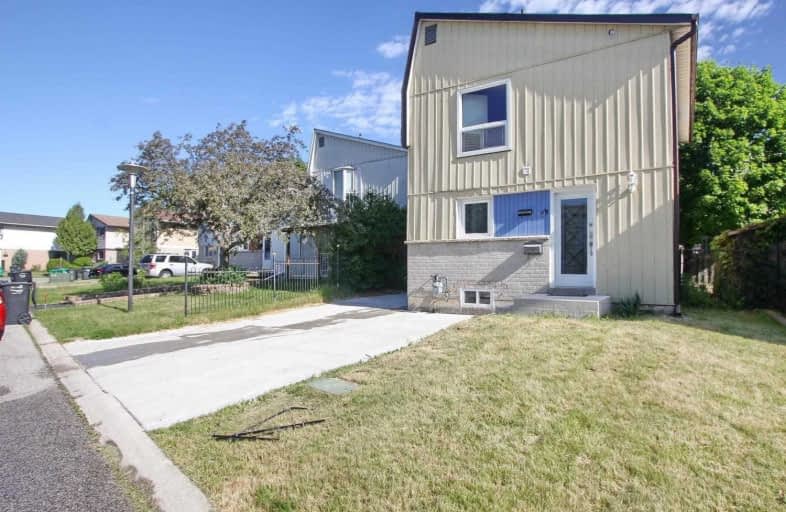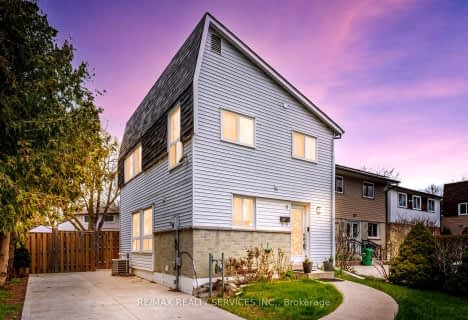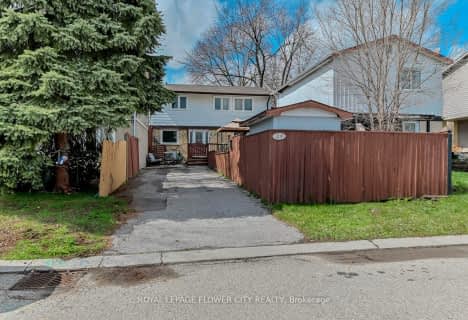
Hilldale Public School
Elementary: Public
0.83 km
Jefferson Public School
Elementary: Public
0.71 km
Grenoble Public School
Elementary: Public
0.53 km
St Jean Brebeuf Separate School
Elementary: Catholic
0.20 km
Goldcrest Public School
Elementary: Public
0.61 km
Greenbriar Senior Public School
Elementary: Public
0.57 km
Judith Nyman Secondary School
Secondary: Public
0.73 km
Holy Name of Mary Secondary School
Secondary: Catholic
0.50 km
Chinguacousy Secondary School
Secondary: Public
0.52 km
Bramalea Secondary School
Secondary: Public
2.51 km
North Park Secondary School
Secondary: Public
2.67 km
St Thomas Aquinas Secondary School
Secondary: Catholic
1.04 km
$
$799,500
- 2 bath
- 4 bed
- 1100 sqft
38 Huntingwood Crescent, Brampton, Ontario • L6S 1S6 • Central Park














