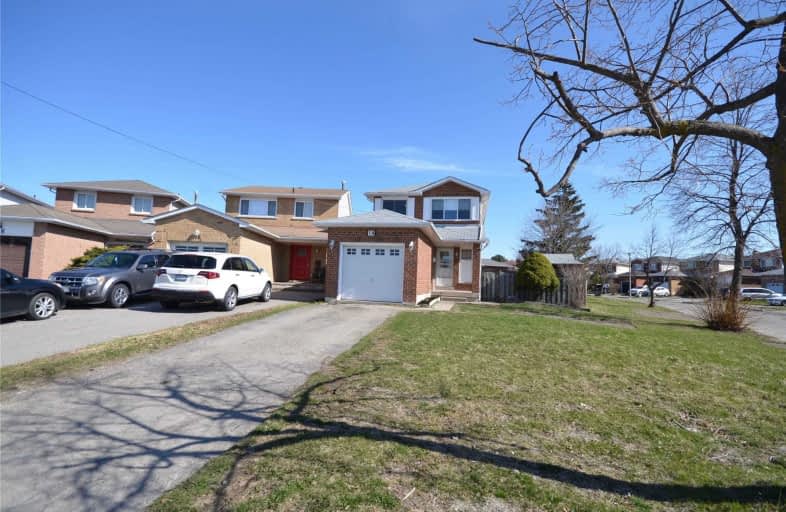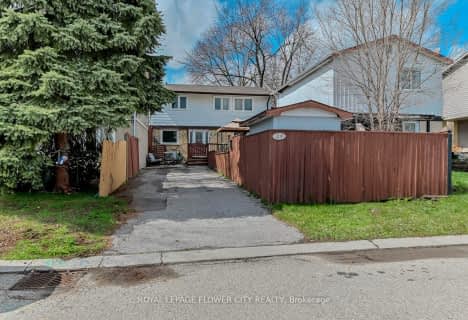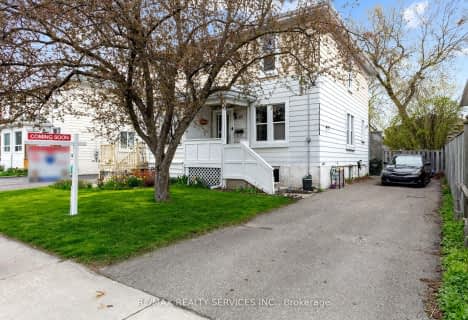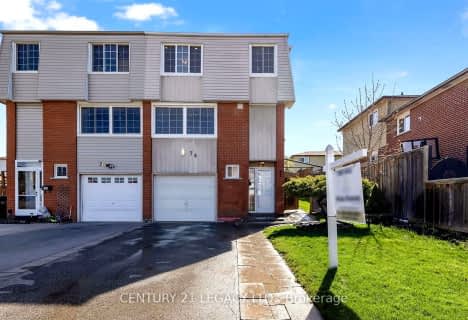
École élémentaire Carrefour des Jeunes
Elementary: Public
0.87 km
Gordon Graydon Senior Public School
Elementary: Public
0.97 km
Arnott Charlton Public School
Elementary: Public
0.33 km
Sir John A. Macdonald Senior Public School
Elementary: Public
1.48 km
St Joachim Separate School
Elementary: Catholic
0.18 km
Kingswood Drive Public School
Elementary: Public
1.16 km
Archbishop Romero Catholic Secondary School
Secondary: Catholic
2.92 km
Central Peel Secondary School
Secondary: Public
1.90 km
Harold M. Brathwaite Secondary School
Secondary: Public
3.03 km
Heart Lake Secondary School
Secondary: Public
1.99 km
North Park Secondary School
Secondary: Public
1.54 km
Notre Dame Catholic Secondary School
Secondary: Catholic
1.39 km
$
$859,900
- 3 bath
- 3 bed
- 1500 sqft
22 Astorville Square, Brampton, Ontario • L6Z 1H4 • Heart Lake East














