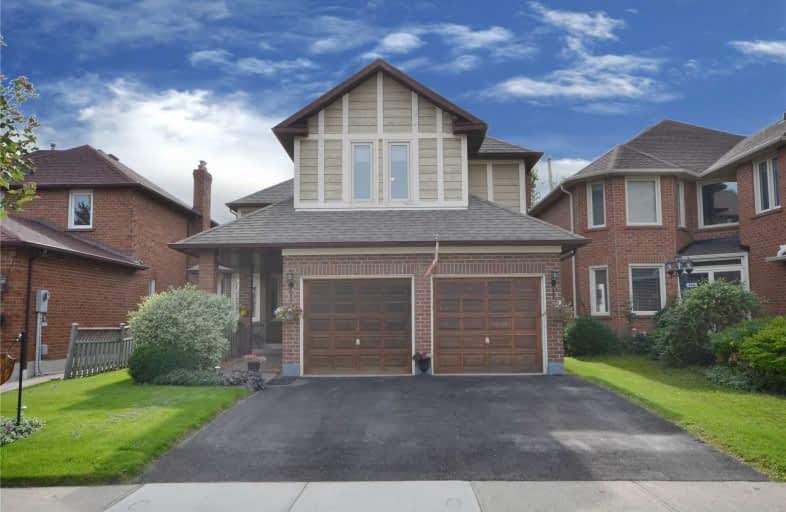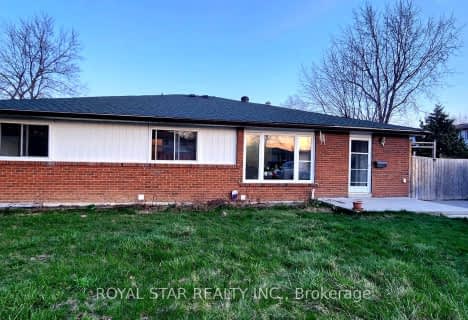
Hilldale Public School
Elementary: Public
1.28 km
Hanover Public School
Elementary: Public
0.79 km
Lester B Pearson Catholic School
Elementary: Catholic
0.80 km
ÉÉC Sainte-Jeanne-d'Arc
Elementary: Catholic
1.10 km
Russell D Barber Public School
Elementary: Public
1.06 km
Williams Parkway Senior Public School
Elementary: Public
1.23 km
Judith Nyman Secondary School
Secondary: Public
1.48 km
Holy Name of Mary Secondary School
Secondary: Catholic
2.31 km
Chinguacousy Secondary School
Secondary: Public
2.06 km
Central Peel Secondary School
Secondary: Public
2.63 km
Bramalea Secondary School
Secondary: Public
2.56 km
North Park Secondary School
Secondary: Public
0.78 km
$
$979,900
- 4 bath
- 4 bed
- 1500 sqft
52 Softneedle Avenue, Brampton, Ontario • L6R 1K7 • Sandringham-Wellington
$
$799,500
- 2 bath
- 4 bed
- 1100 sqft
38 Huntingwood Crescent, Brampton, Ontario • L6S 1S6 • Central Park














