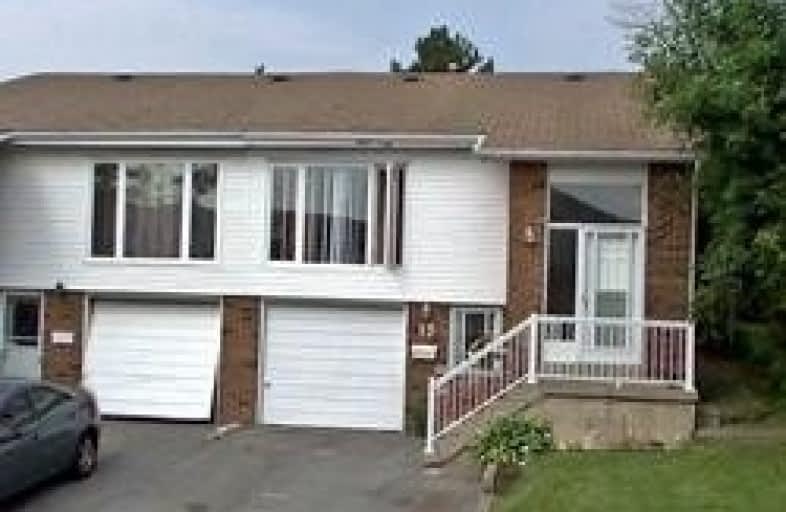
St Cecilia Elementary School
Elementary: Catholic
1.05 km
Westervelts Corners Public School
Elementary: Public
1.09 km
École élémentaire Carrefour des Jeunes
Elementary: Public
0.53 km
Arnott Charlton Public School
Elementary: Public
0.48 km
St Joachim Separate School
Elementary: Catholic
0.45 km
Kingswood Drive Public School
Elementary: Public
1.17 km
Archbishop Romero Catholic Secondary School
Secondary: Catholic
2.95 km
Central Peel Secondary School
Secondary: Public
2.22 km
Harold M. Brathwaite Secondary School
Secondary: Public
3.09 km
Heart Lake Secondary School
Secondary: Public
1.45 km
North Park Secondary School
Secondary: Public
2.12 km
Notre Dame Catholic Secondary School
Secondary: Catholic
1.02 km





