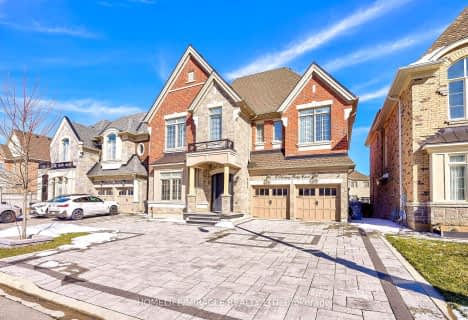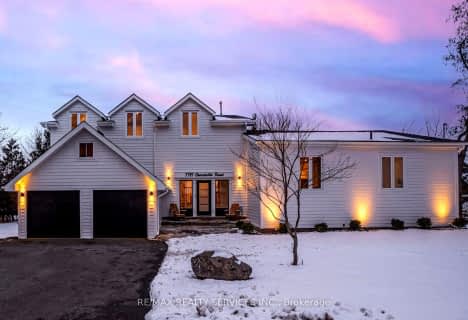
St. Alphonsa Catholic Elementary School
Elementary: Catholic
0.90 km
Whaley's Corners Public School
Elementary: Public
0.85 km
Copeland Public School
Elementary: Public
1.84 km
Eldorado P.S. (Elementary)
Elementary: Public
0.49 km
Roberta Bondar Public School
Elementary: Public
2.12 km
Churchville P.S. Elementary School
Elementary: Public
1.94 km
École secondaire Jeunes sans frontières
Secondary: Public
2.48 km
ÉSC Sainte-Famille
Secondary: Catholic
3.83 km
St Augustine Secondary School
Secondary: Catholic
2.57 km
Brampton Centennial Secondary School
Secondary: Public
4.14 km
St. Roch Catholic Secondary School
Secondary: Catholic
4.21 km
David Suzuki Secondary School
Secondary: Public
3.46 km
$
$2,498,000
- 8 bath
- 5 bed
- 3500 sqft
6 Hickory Ridge Court, Brampton, Ontario • L6Y 3A7 • Credit Valley








