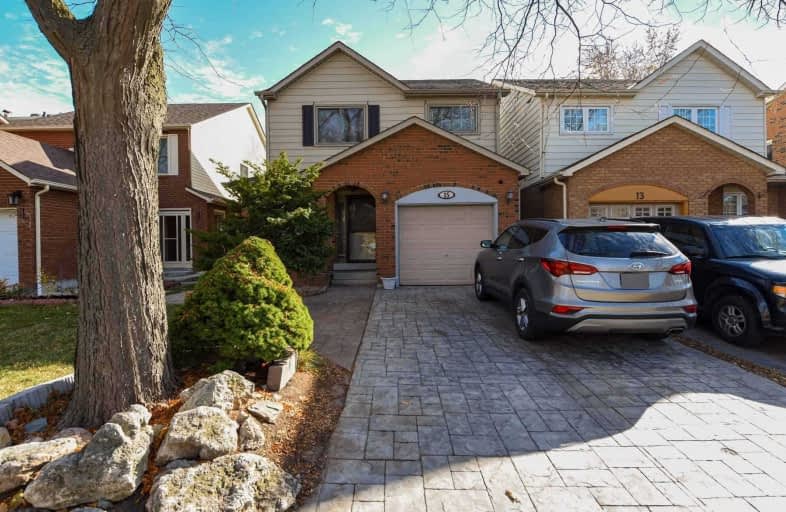
St Cecilia Elementary School
Elementary: Catholic
0.81 km
Our Lady of Fatima School
Elementary: Catholic
1.03 km
Glendale Public School
Elementary: Public
1.12 km
Westervelts Corners Public School
Elementary: Public
0.80 km
École élémentaire Carrefour des Jeunes
Elementary: Public
1.16 km
Royal Orchard Middle School
Elementary: Public
0.84 km
Archbishop Romero Catholic Secondary School
Secondary: Catholic
1.79 km
Central Peel Secondary School
Secondary: Public
2.08 km
Cardinal Leger Secondary School
Secondary: Catholic
2.61 km
Heart Lake Secondary School
Secondary: Public
2.35 km
Notre Dame Catholic Secondary School
Secondary: Catholic
2.45 km
David Suzuki Secondary School
Secondary: Public
3.18 km














