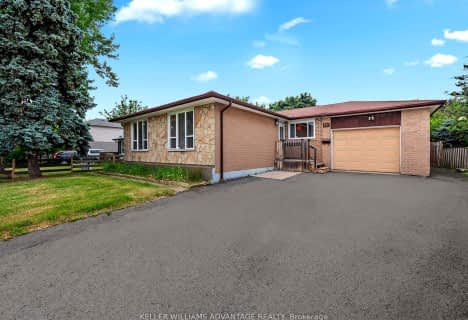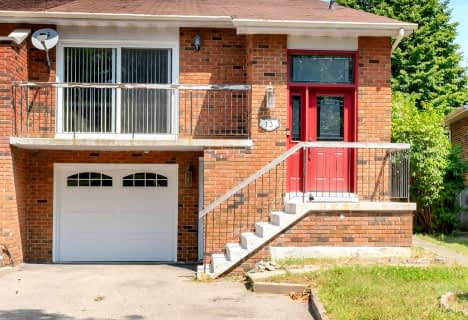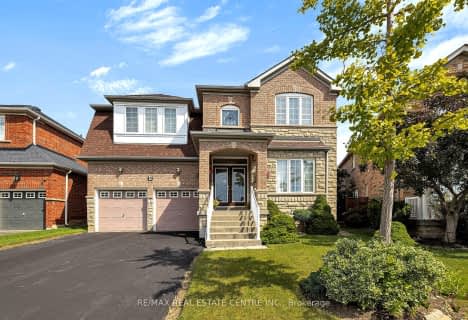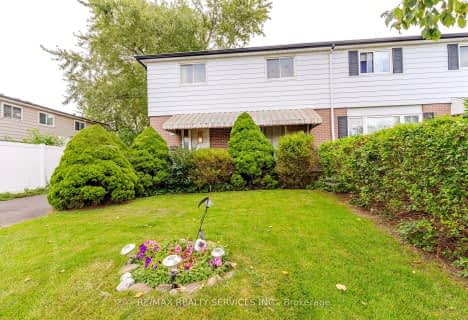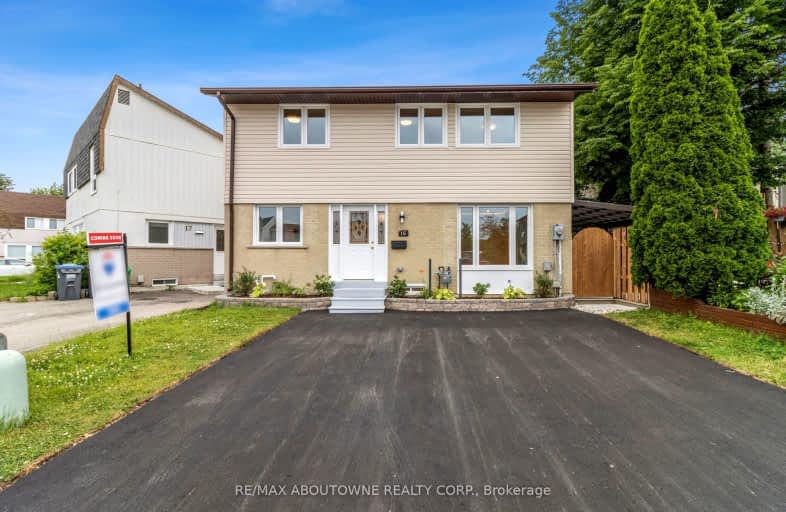
Somewhat Walkable
- Some errands can be accomplished on foot.
Good Transit
- Some errands can be accomplished by public transportation.
Bikeable
- Some errands can be accomplished on bike.

Hilldale Public School
Elementary: PublicJefferson Public School
Elementary: PublicGrenoble Public School
Elementary: PublicSt Jean Brebeuf Separate School
Elementary: CatholicSt John Bosco School
Elementary: CatholicWilliams Parkway Senior Public School
Elementary: PublicJudith Nyman Secondary School
Secondary: PublicHoly Name of Mary Secondary School
Secondary: CatholicChinguacousy Secondary School
Secondary: PublicSandalwood Heights Secondary School
Secondary: PublicNorth Park Secondary School
Secondary: PublicSt Thomas Aquinas Secondary School
Secondary: Catholic-
Richview Barber Shop
Toronto ON 15.31km -
Staghorn Woods Park
855 Ceremonial Dr, Mississauga ON 15.97km -
Cruickshank Park
Lawrence Ave W (Little Avenue), Toronto ON 17.05km
-
Scotiabank
160 Yellow Avens Blvd (at Airport Rd.), Brampton ON L6R 0M5 4.27km -
CIBC
380 Bovaird Dr E, Brampton ON L6Z 2S6 4.98km -
Scotiabank
66 Quarry Edge Dr (at Bovaird Dr.), Brampton ON L6V 4K2 5.75km
- — bath
- — bed
- — sqft
10 Chipmunk Crescent, Brampton, Ontario • L6R 1B2 • Sandringham-Wellington
- 3 bath
- 3 bed
- 1500 sqft
57 Seaside Circle, Brampton, Ontario • L6R 2G8 • Sandringham-Wellington
- 4 bath
- 3 bed
- 1500 sqft
37 Fiddleneck Crescent, Brampton, Ontario • L6R 1R3 • Sandringham-Wellington



