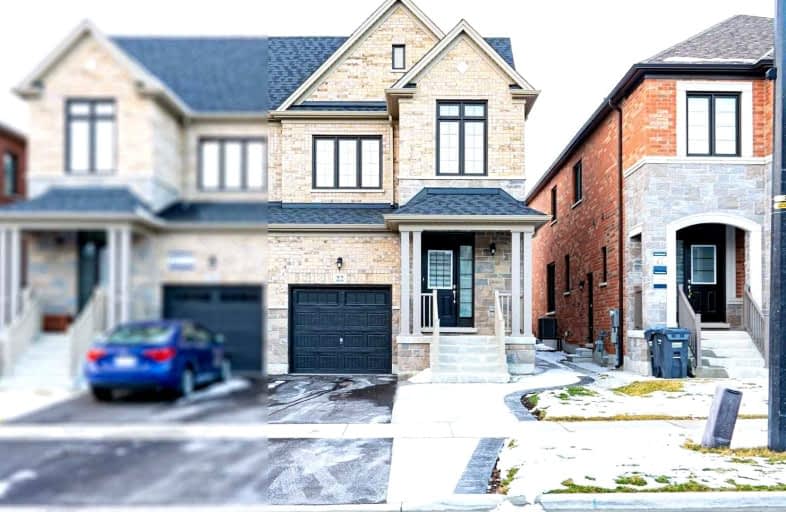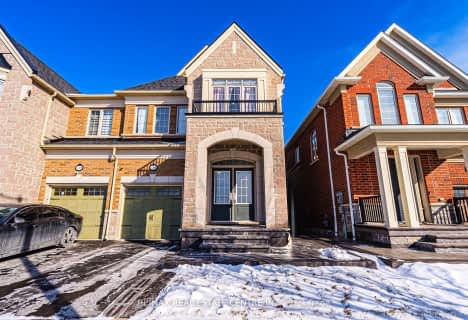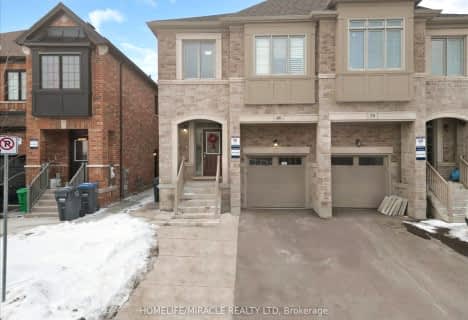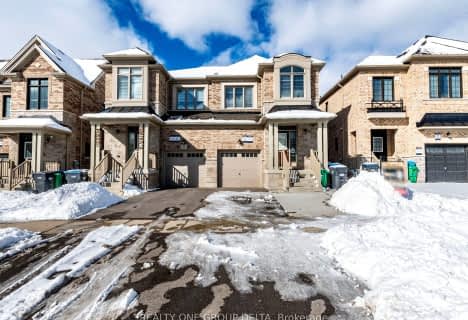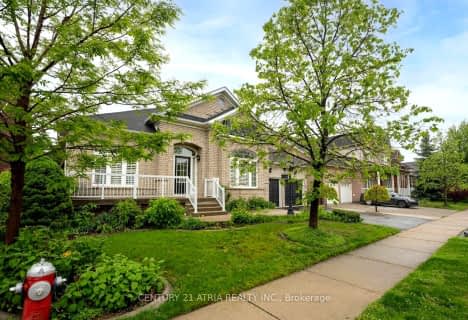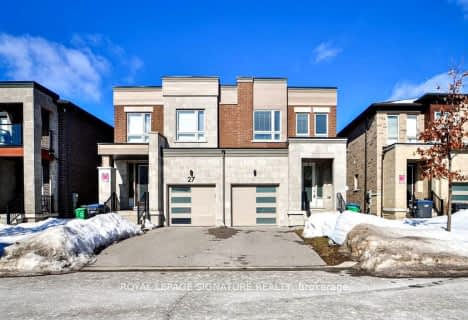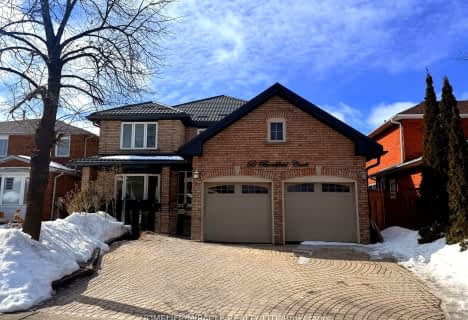Car-Dependent
- Almost all errands require a car.
Some Transit
- Most errands require a car.
Somewhat Bikeable
- Most errands require a car.

St. Alphonsa Catholic Elementary School
Elementary: CatholicWhaley's Corners Public School
Elementary: PublicHuttonville Public School
Elementary: PublicEldorado P.S. (Elementary)
Elementary: PublicIngleborough (Elementary)
Elementary: PublicChurchville P.S. Elementary School
Elementary: PublicJean Augustine Secondary School
Secondary: PublicÉcole secondaire Jeunes sans frontières
Secondary: PublicÉSC Sainte-Famille
Secondary: CatholicSt Augustine Secondary School
Secondary: CatholicSt. Roch Catholic Secondary School
Secondary: CatholicDavid Suzuki Secondary School
Secondary: Public-
Lake Aquitaine Park
2750 Aquitaine Ave, Mississauga ON L5N 3S6 5.82km -
Millers Grove Park
Mississauga ON 6.99km -
Duggan Park
Vodden St E (Centre St), Brampton ON L6V 1T4 7.78km
-
TD Bank Financial Group
545 Steeles Ave W (at McLaughlin Rd), Brampton ON L6Y 4E7 5.05km -
Scotiabank
3295 Derry Rd W (at Tenth Line. W), Mississauga ON L5N 7L7 5.42km -
BMO Bank of Montreal
6780 Meadowvale Town Centre Cir (btwn Glen Erin Dr. & Winston Churchill Blvd.), Mississauga ON L5N 4B7 5.76km
- 3 bath
- 4 bed
- 2500 sqft
60 Brookfield Court, Brampton, Ontario • L6Y 4K4 • Fletcher's West
