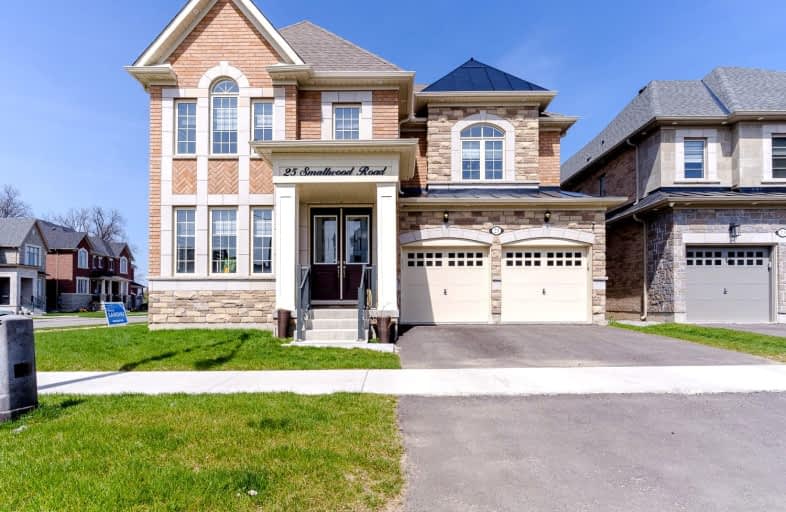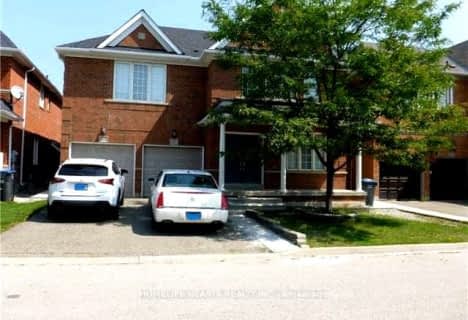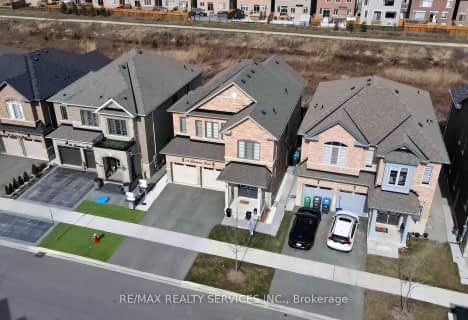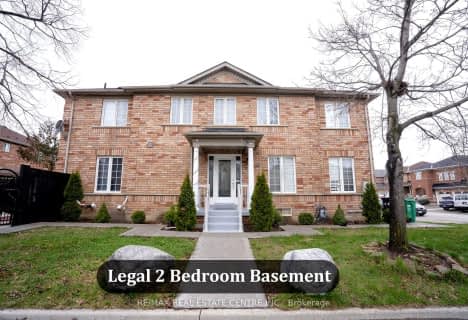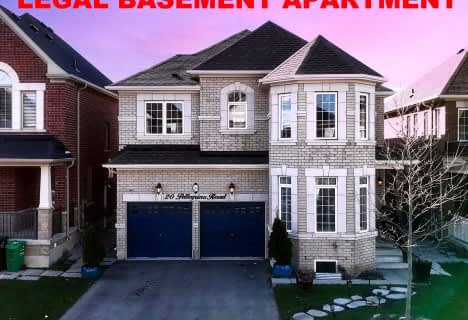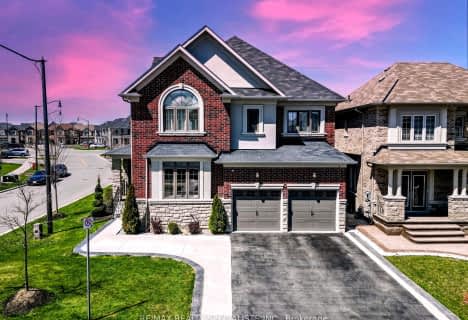
Dolson Public School
Elementary: PublicSt. Daniel Comboni Catholic Elementary School
Elementary: CatholicAlloa Public School
Elementary: PublicSt. Aidan Catholic Elementary School
Elementary: CatholicSt. Bonaventure Catholic Elementary School
Elementary: CatholicBrisdale Public School
Elementary: PublicJean Augustine Secondary School
Secondary: PublicParkholme School
Secondary: PublicHeart Lake Secondary School
Secondary: PublicSt. Roch Catholic Secondary School
Secondary: CatholicFletcher's Meadow Secondary School
Secondary: PublicSt Edmund Campion Secondary School
Secondary: Catholic-
Lina Marino Park
105 Valleywood Blvd, Caledon ON 6.32km -
Kaneff Park
Pagebrook Crt, Brampton ON L6Y 2N4 9.39km -
Chinguacousy Park
Central Park Dr (at Queen St. E), Brampton ON L6S 6G7 11.03km
-
Scotiabank
10631 Chinguacousy Rd (at Sandalwood Pkwy), Brampton ON L7A 0N5 2.49km -
RBC Royal Bank
10098 McLaughlin Rd, Brampton ON L7A 2X6 4.25km -
RBC Royal Bank
9495 Mississauga Rd, Brampton ON L6X 0Z8 4.9km
- 4 bath
- 5 bed
- 3000 sqft
14 Donald Stewart Road, Brampton, Ontario • L7A 5J8 • Northwest Brampton
- 5 bath
- 4 bed
- 3000 sqft
20 Pellegrino Road, Brampton, Ontario • L7A 4V5 • Northwest Brampton
- 4 bath
- 5 bed
- 2000 sqft
64 Mccrimmon Drive, Brampton, Ontario • L7A 2Z3 • Fletcher's Meadow
- 4 bath
- 4 bed
- 3000 sqft
56 Farringdon Crescent, Brampton, Ontario • L7A 4Z6 • Northwest Brampton
- 5 bath
- 4 bed
- 3000 sqft
424 Brisdale Drive, Brampton, Ontario • L7A 4P9 • Northwest Brampton
- 5 bath
- 4 bed
- 3000 sqft
22 Clockwork Drive, Brampton, Ontario • L7A 4R8 • Northwest Brampton
- 6 bath
- 4 bed
- 2500 sqft
104 Roulette Crescent, Brampton, Ontario • L7A 4R5 • Northwest Brampton
- 5 bath
- 4 bed
- 2500 sqft
62 Lockheed Crescent, Brampton, Ontario • L7A 3G4 • Fletcher's Meadow
